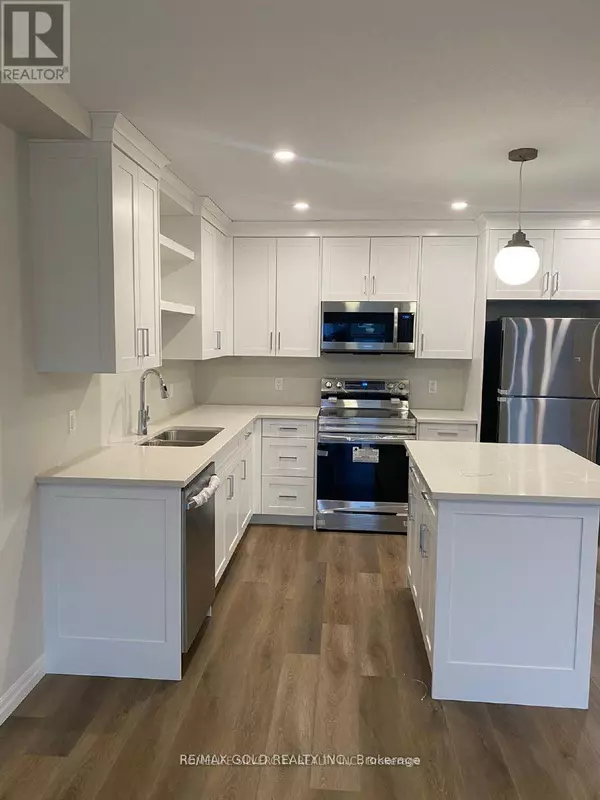3 Beds
2 Baths
1,500 SqFt
3 Beds
2 Baths
1,500 SqFt
Key Details
Property Type Single Family Home
Sub Type Freehold
Listing Status Active
Purchase Type For Rent
Square Footage 1,500 sqft
Subdivision St. Marys
MLS® Listing ID X12317677
Bedrooms 3
Half Baths 1
Property Sub-Type Freehold
Source Toronto Regional Real Estate Board
Property Description
Location
Province ON
Rooms
Kitchen 1.0
Extra Room 1 Second level 4.24 m X 3.07 m Primary Bedroom
Extra Room 2 Second level 3.26 m X 2.79 m Bedroom 2
Extra Room 3 Second level 3.1 m X 2.84 m Bedroom 3
Extra Room 4 Second level 1 m X 1 m Laundry room
Extra Room 5 Main level 5.82 m X 3.35 m Living room
Extra Room 6 Main level 4.39 m X 3.3 m Kitchen
Interior
Heating Forced air
Cooling Central air conditioning
Exterior
Parking Features Yes
View Y/N No
Total Parking Spaces 3
Private Pool No
Building
Story 2
Sewer Sanitary sewer
Others
Ownership Freehold
Acceptable Financing Monthly
Listing Terms Monthly
"My job is to find and attract mastery-based agents to the office, protect the culture, and make sure everyone is happy! "







