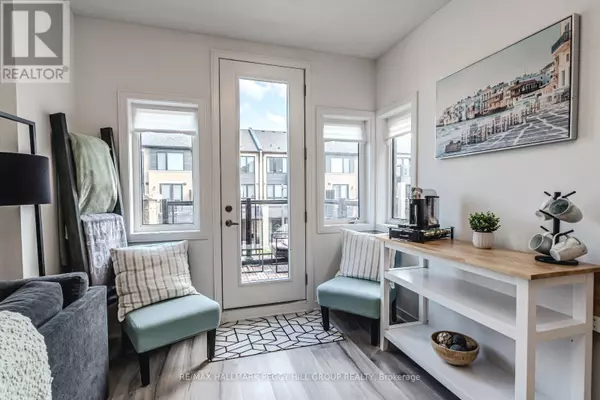3 Beds
3 Baths
1,500 SqFt
3 Beds
3 Baths
1,500 SqFt
Key Details
Property Type Single Family Home
Sub Type Freehold
Listing Status Active
Purchase Type For Sale
Square Footage 1,500 sqft
Price per Sqft $443
Subdivision Innis-Shore
MLS® Listing ID S12317480
Bedrooms 3
Half Baths 1
Condo Fees $129/mo
Property Sub-Type Freehold
Source Toronto Regional Real Estate Board
Property Description
Location
Province ON
Rooms
Kitchen 1.0
Extra Room 1 Second level 3.23 m X 2.39 m Kitchen
Extra Room 2 Second level 2.62 m X 2.49 m Dining room
Extra Room 3 Second level 6.07 m X 4.57 m Living room
Extra Room 4 Second level 2.74 m X 2.44 m Den
Extra Room 5 Third level 3.78 m X 3.63 m Primary Bedroom
Extra Room 6 Third level 2.82 m X 2.77 m Bedroom 2
Interior
Heating Forced air
Cooling Central air conditioning
Exterior
Parking Features Yes
View Y/N Yes
View City view
Total Parking Spaces 2
Private Pool No
Building
Story 3
Sewer Sanitary sewer
Others
Ownership Freehold
"My job is to find and attract mastery-based agents to the office, protect the culture, and make sure everyone is happy! "







