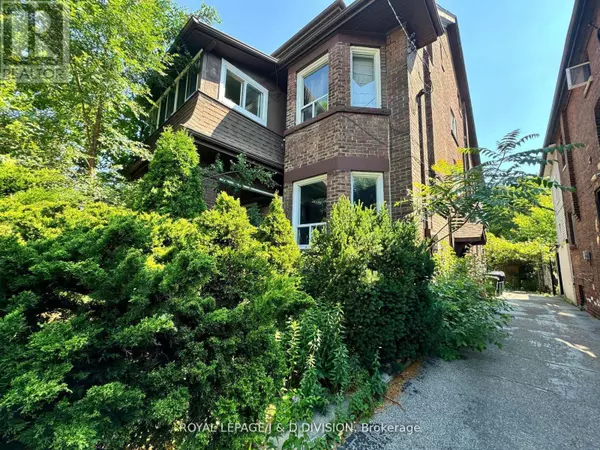6 Beds
6 Baths
6 Beds
6 Baths
Key Details
Property Type Single Family Home
Sub Type Freehold
Listing Status Active
Purchase Type For Sale
Subdivision High Park North
MLS® Listing ID W12317190
Bedrooms 6
Property Sub-Type Freehold
Source Toronto Regional Real Estate Board
Property Description
Location
Province ON
Rooms
Kitchen 3.0
Extra Room 1 Second level 4 m X 4 m Living room
Extra Room 2 Second level 2 m X 2 m Kitchen
Extra Room 3 Second level 3 m X 3 m Bedroom
Extra Room 4 Second level 5 m X 5 m Living room
Extra Room 5 Second level 2 m X 2 m Kitchen
Extra Room 6 Second level 3 m X 3 m Bedroom
Interior
Heating Hot water radiator heat
Cooling Window air conditioner
Exterior
Parking Features Yes
View Y/N No
Total Parking Spaces 7
Private Pool Yes
Building
Story 2.5
Sewer Sanitary sewer
Others
Ownership Freehold
"My job is to find and attract mastery-based agents to the office, protect the culture, and make sure everyone is happy! "







