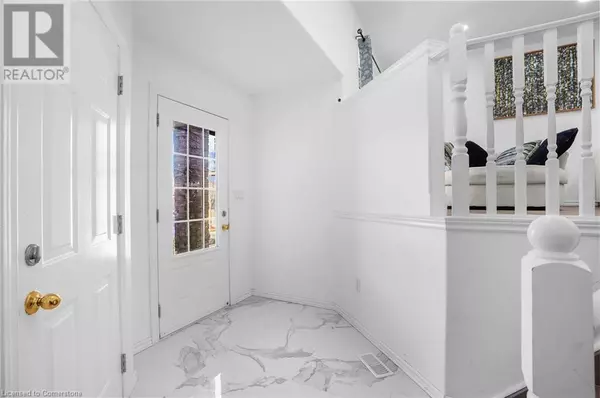5 Beds
3 Baths
1,166 SqFt
5 Beds
3 Baths
1,166 SqFt
Key Details
Property Type Single Family Home
Sub Type Freehold
Listing Status Active
Purchase Type For Sale
Square Footage 1,166 sqft
Price per Sqft $642
Subdivision 2069 - Donegal/Mcguiness
MLS® Listing ID 40756182
Style Raised bungalow
Bedrooms 5
Property Sub-Type Freehold
Source Cornerstone - Mississauga
Property Description
Location
Province ON
Rooms
Kitchen 1.0
Extra Room 1 Basement Measurements not available 3pc Bathroom
Extra Room 2 Basement Measurements not available 3pc Bathroom
Extra Room 3 Basement 17'6'' x 20'6'' Recreation room
Extra Room 4 Basement 15'2'' x 10'8'' Bedroom
Extra Room 5 Basement 14'5'' x 12'8'' Bedroom
Extra Room 6 Main level Measurements not available 4pc Bathroom
Interior
Heating Forced air,
Cooling Central air conditioning
Exterior
Parking Features Yes
View Y/N No
Total Parking Spaces 4
Private Pool No
Building
Story 1
Sewer Municipal sewage system
Architectural Style Raised bungalow
Others
Ownership Freehold
"My job is to find and attract mastery-based agents to the office, protect the culture, and make sure everyone is happy! "







