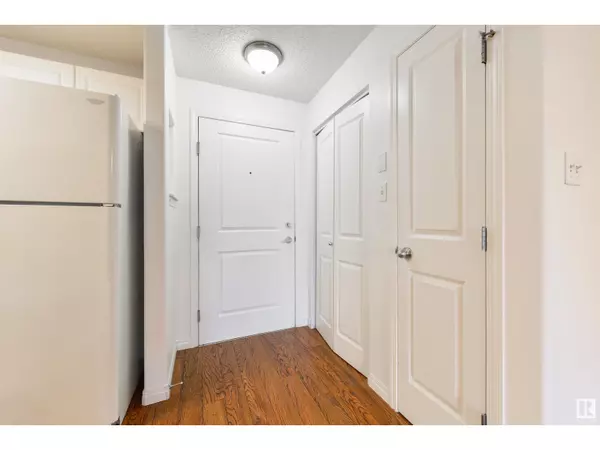2 Beds
2 Baths
830 SqFt
2 Beds
2 Baths
830 SqFt
Key Details
Property Type Condo
Sub Type Condominium/Strata
Listing Status Active
Purchase Type For Sale
Square Footage 830 sqft
Price per Sqft $216
Subdivision Wild Rose
MLS® Listing ID E4450471
Bedrooms 2
Condo Fees $509/mo
Year Built 2004
Property Sub-Type Condominium/Strata
Source REALTORS® Association of Edmonton
Property Description
Location
Province AB
Rooms
Kitchen 1.0
Extra Room 1 Main level 3.56 m X 4.3 m Living room
Extra Room 2 Main level 2.29 m X 2.54 m Dining room
Extra Room 3 Main level 2.4 m X 3.26 m Kitchen
Extra Room 4 Main level 3.32 m X 4.23 m Primary Bedroom
Extra Room 5 Main level 3.02 m X 4.39 m Bedroom 2
Interior
Heating Baseboard heaters
Exterior
Parking Features No
View Y/N No
Private Pool No
Others
Ownership Condominium/Strata
"My job is to find and attract mastery-based agents to the office, protect the culture, and make sure everyone is happy! "







