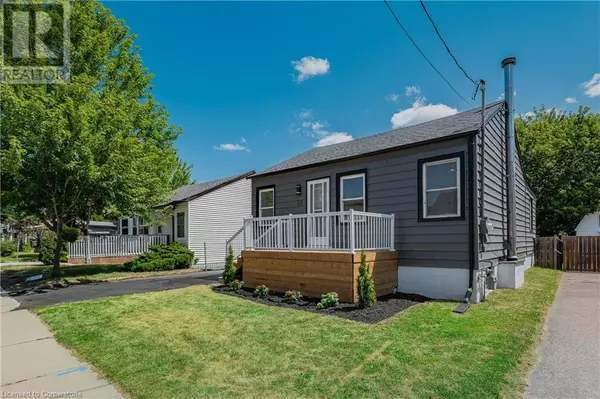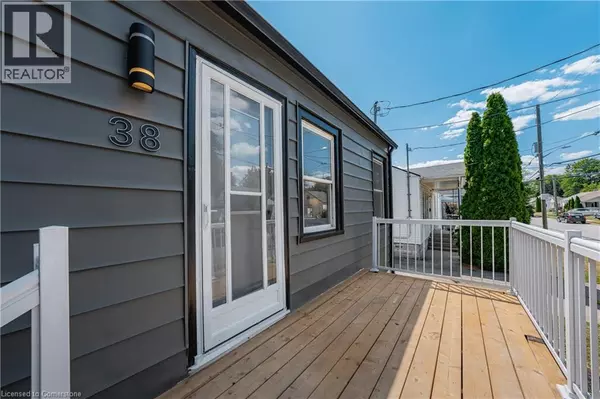2 Beds
2 Baths
1,475 SqFt
2 Beds
2 Baths
1,475 SqFt
Key Details
Property Type Single Family Home
Sub Type Freehold
Listing Status Active
Purchase Type For Sale
Square Footage 1,475 sqft
Price per Sqft $366
Subdivision 445 - Facer
MLS® Listing ID 40753873
Style Bungalow
Bedrooms 2
Year Built 1942
Property Sub-Type Freehold
Source Cornerstone - Hamilton-Burlington
Property Description
Location
Province ON
Rooms
Kitchen 1.0
Extra Room 1 Basement 7'5'' x 4'4'' Utility room
Extra Room 2 Basement 9'4'' x 6'10'' 3pc Bathroom
Extra Room 3 Basement 8'0'' x 11'10'' Den
Extra Room 4 Basement 21'8'' x 21'11'' Recreation room
Extra Room 5 Main level 5'3'' x 6'7'' 4pc Bathroom
Extra Room 6 Main level 8'0'' x 11'9'' Bedroom
Interior
Heating Forced air,
Cooling Central air conditioning
Exterior
Parking Features No
View Y/N No
Total Parking Spaces 3
Private Pool No
Building
Story 1
Sewer Municipal sewage system
Architectural Style Bungalow
Others
Ownership Freehold
"My job is to find and attract mastery-based agents to the office, protect the culture, and make sure everyone is happy! "







