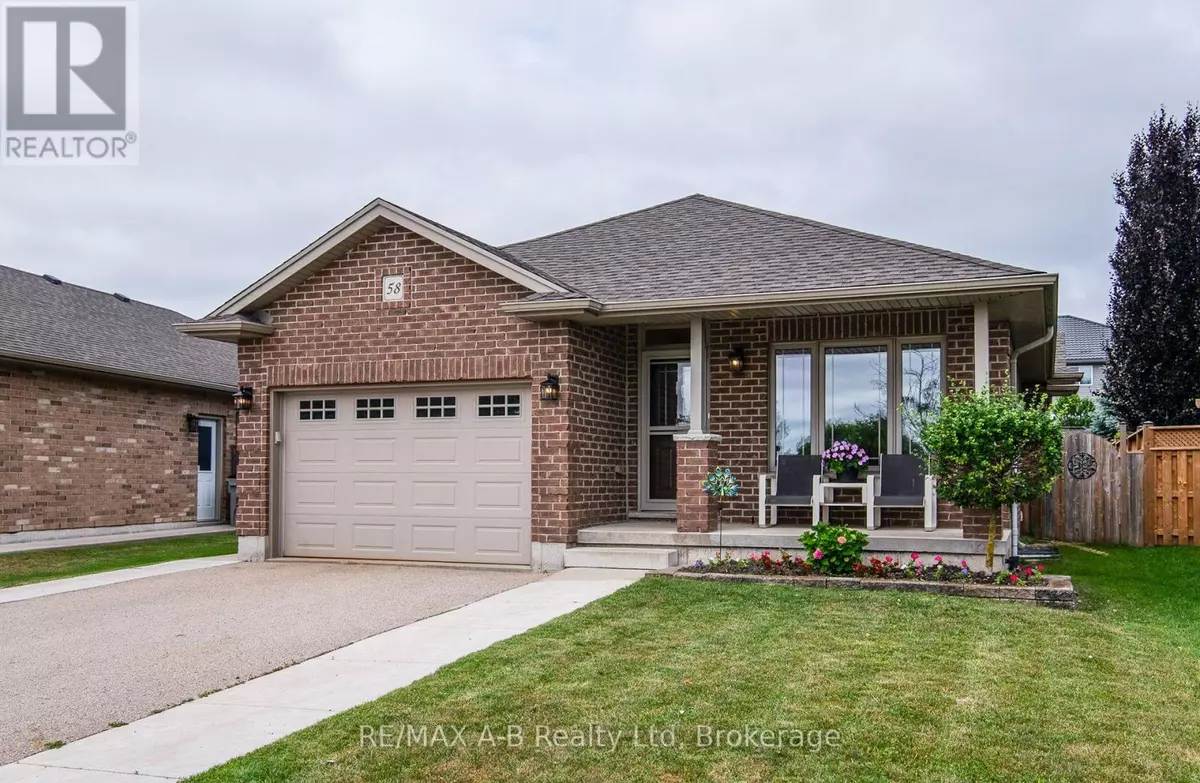4 Beds
2 Baths
1,100 SqFt
4 Beds
2 Baths
1,100 SqFt
Key Details
Property Type Single Family Home
Sub Type Freehold
Listing Status Active
Purchase Type For Sale
Square Footage 1,100 sqft
Price per Sqft $659
Subdivision St. Marys
MLS® Listing ID X12316609
Style Bungalow
Bedrooms 4
Property Sub-Type Freehold
Source OnePoint Association of REALTORS®
Property Description
Location
Province ON
Rooms
Kitchen 2.0
Extra Room 1 Lower level 4.42 m X 1.52 m Cold room
Extra Room 2 Lower level 3.66 m X 4.27 m Utility room
Extra Room 3 Lower level 3.2 m X 2.96 m Kitchen
Extra Room 4 Lower level 4.7 m X 3.81 m Recreational, Games room
Extra Room 5 Lower level 3.69 m X 3.29 m Bedroom
Extra Room 6 Lower level 4.11 m X 4.15 m Bedroom
Interior
Heating Forced air
Cooling Central air conditioning, Air exchanger
Exterior
Parking Features Yes
Fence Fully Fenced, Fenced yard
View Y/N No
Total Parking Spaces 3
Private Pool No
Building
Lot Description Landscaped
Story 1
Sewer Sanitary sewer
Architectural Style Bungalow
Others
Ownership Freehold
"My job is to find and attract mastery-based agents to the office, protect the culture, and make sure everyone is happy! "







