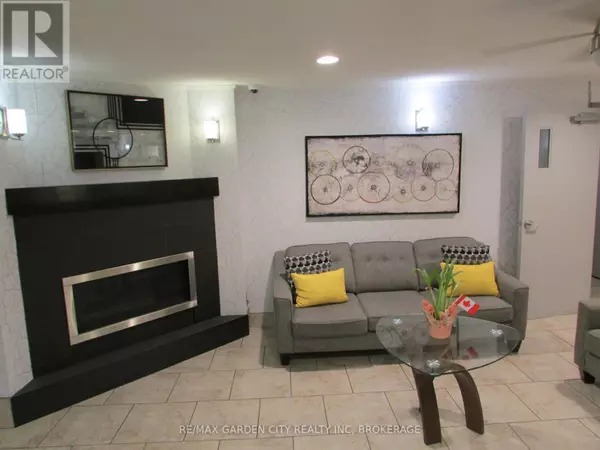2 Beds
1 Bath
700 SqFt
2 Beds
1 Bath
700 SqFt
Key Details
Property Type Condo
Sub Type Condominium/Strata
Listing Status Active
Purchase Type For Sale
Square Footage 700 sqft
Price per Sqft $414
Subdivision 446 - Fairview
MLS® Listing ID X12316669
Bedrooms 2
Condo Fees $718/mo
Property Sub-Type Condominium/Strata
Source Niagara Association of REALTORS®
Property Description
Location
Province ON
Rooms
Kitchen 0.0
Extra Room 1 Main level 2.8 m X 2.56 m Dining room
Extra Room 2 Main level 5.36 m X 3.4 m Living room
Extra Room 3 Main level 4.11 m X 3.77 m Primary Bedroom
Extra Room 4 Main level 3.32 m X 2.4 m Bedroom 2
Interior
Heating Baseboard heaters
Exterior
Parking Features No
Community Features Pet Restrictions
View Y/N No
Total Parking Spaces 1
Private Pool No
Others
Ownership Condominium/Strata
"My job is to find and attract mastery-based agents to the office, protect the culture, and make sure everyone is happy! "







