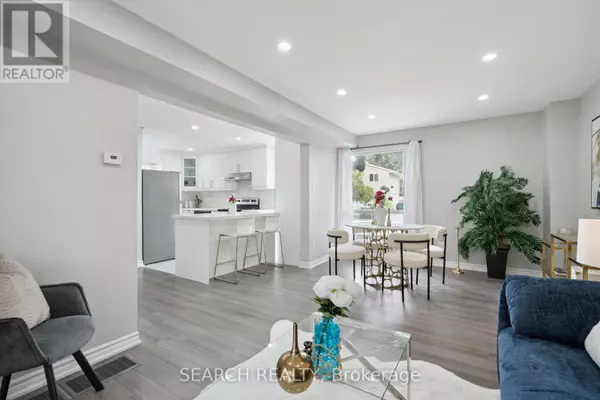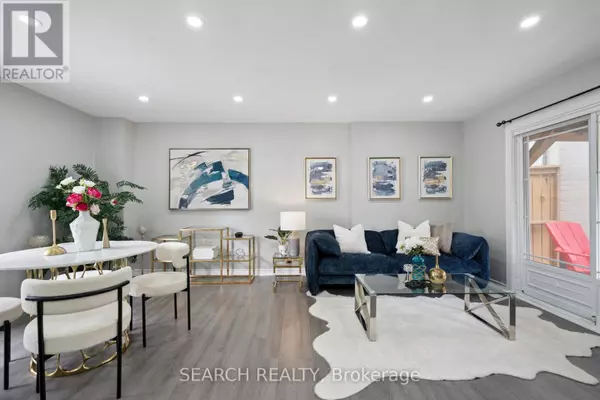4 Beds
3 Baths
700 SqFt
4 Beds
3 Baths
700 SqFt
Key Details
Property Type Single Family Home
Sub Type Freehold
Listing Status Active
Purchase Type For Sale
Square Footage 700 sqft
Price per Sqft $998
Subdivision Central Park
MLS® Listing ID W12316200
Bedrooms 4
Half Baths 1
Property Sub-Type Freehold
Source Toronto Regional Real Estate Board
Property Description
Location
Province ON
Rooms
Kitchen 1.0
Extra Room 1 Second level 2.92 m X 4.93 m Primary Bedroom
Extra Room 2 Second level 4.01 m X 2.31 m Bedroom 2
Extra Room 3 Second level 2.72 m X 2.67 m Bedroom 3
Extra Room 4 Basement 5.26 m X 6.65 m Recreational, Games room
Extra Room 5 Main level 5.56 m X 3.4 m Living room
Extra Room 6 Main level 2.74 m X 4.42 m Kitchen
Interior
Heating Forced air
Cooling Central air conditioning
Flooring Laminate, Tile
Exterior
Parking Features No
Fence Fully Fenced, Fenced yard
Community Features Community Centre
View Y/N No
Total Parking Spaces 4
Private Pool No
Building
Story 2
Sewer Sanitary sewer
Others
Ownership Freehold
"My job is to find and attract mastery-based agents to the office, protect the culture, and make sure everyone is happy! "







