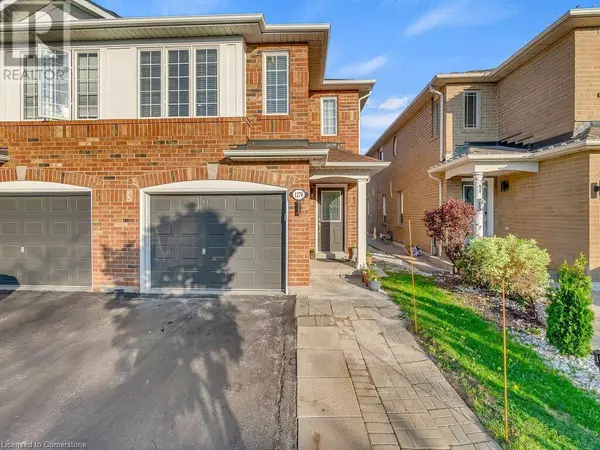4 Beds
4 Baths
1,610 SqFt
4 Beds
4 Baths
1,610 SqFt
Key Details
Property Type Single Family Home
Sub Type Freehold
Listing Status Active
Purchase Type For Sale
Square Footage 1,610 sqft
Price per Sqft $545
Subdivision 1029 - De Dempsey
MLS® Listing ID 40756034
Style 2 Level
Bedrooms 4
Half Baths 1
Property Sub-Type Freehold
Source Cornerstone - Waterloo Region
Property Description
Location
Province ON
Rooms
Kitchen 1.0
Extra Room 1 Second level Measurements not available 4pc Bathroom
Extra Room 2 Second level 16'11'' x 9'10'' Bedroom
Extra Room 3 Second level 10'2'' x 8'0'' Bedroom
Extra Room 4 Second level Measurements not available 4pc Bathroom
Extra Room 5 Second level 17'5'' x 12'2'' Primary Bedroom
Extra Room 6 Basement 8'2'' x 8'4'' Office
Interior
Heating Forced air,
Cooling Central air conditioning
Fireplaces Number 1
Exterior
Parking Features Yes
View Y/N No
Total Parking Spaces 4
Private Pool No
Building
Story 2
Sewer Municipal sewage system
Architectural Style 2 Level
Others
Ownership Freehold
"My job is to find and attract mastery-based agents to the office, protect the culture, and make sure everyone is happy! "







