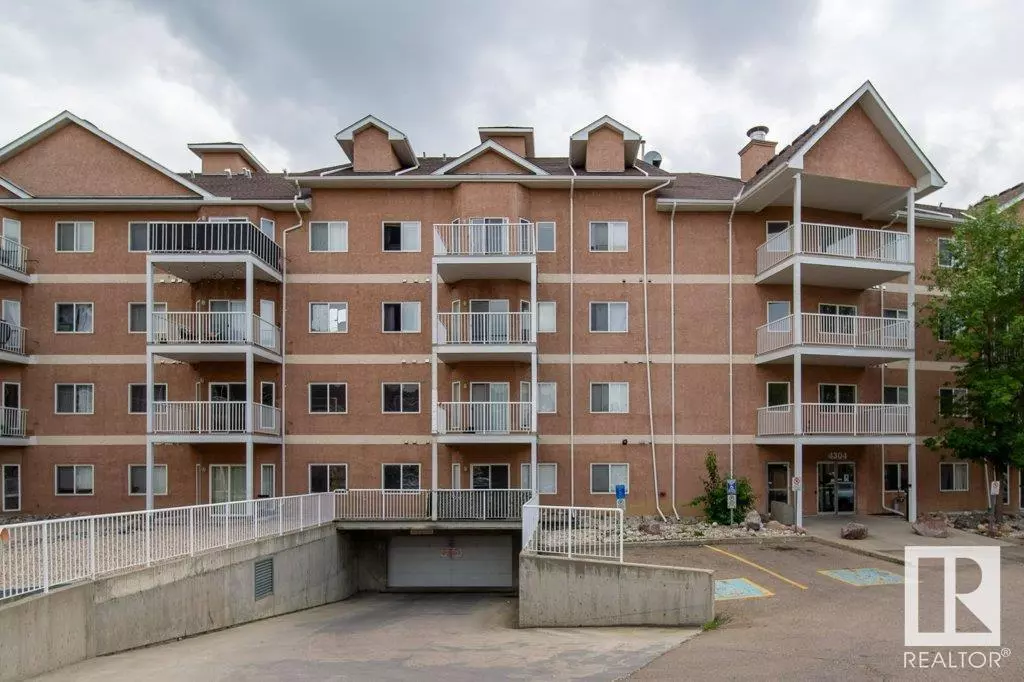2 Beds
2 Baths
1,052 SqFt
2 Beds
2 Baths
1,052 SqFt
Key Details
Property Type Condo
Sub Type Condominium/Strata
Listing Status Active
Purchase Type For Sale
Square Footage 1,052 sqft
Price per Sqft $142
Subdivision Clareview Town Centre
MLS® Listing ID E4450356
Bedrooms 2
Condo Fees $712/mo
Year Built 2006
Lot Size 759 Sqft
Acres 0.017440697
Property Sub-Type Condominium/Strata
Source REALTORS® Association of Edmonton
Property Description
Location
Province AB
Rooms
Kitchen 1.0
Extra Room 1 Main level 12' x 15'10\" Living room
Extra Room 2 Main level 12' x 10'4\" Dining room
Extra Room 3 Main level 9'7\" x 8'8\" Kitchen
Extra Room 4 Main level 9'10\" x 14'4\" Primary Bedroom
Extra Room 5 Main level 9'4\" x 13'10\" Bedroom 2
Extra Room 6 Main level 5'5\" x 4'4\" Storage
Interior
Heating Forced air
Cooling Central air conditioning
Exterior
Parking Features Yes
View Y/N No
Total Parking Spaces 1
Private Pool No
Others
Ownership Condominium/Strata
"My job is to find and attract mastery-based agents to the office, protect the culture, and make sure everyone is happy! "







