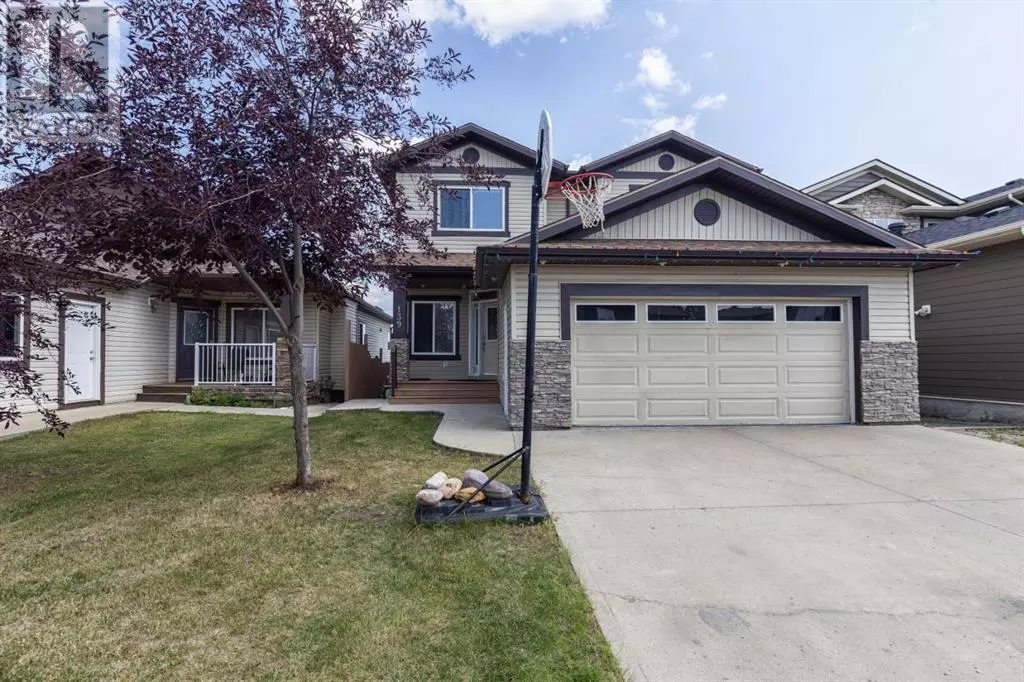5 Beds
4 Baths
1,901 SqFt
5 Beds
4 Baths
1,901 SqFt
Key Details
Property Type Single Family Home
Sub Type Freehold
Listing Status Active
Purchase Type For Sale
Square Footage 1,901 sqft
Price per Sqft $351
Subdivision Eagle Ridge
MLS® Listing ID A2243343
Bedrooms 5
Half Baths 1
Year Built 2012
Lot Size 5,250 Sqft
Acres 5250.0
Property Sub-Type Freehold
Source Fort McMurray REALTORS®
Property Description
Location
Province AB
Rooms
Kitchen 0.0
Extra Room 1 Second level 14.83 Ft x 14.17 Ft Primary Bedroom
Extra Room 2 Second level 9.58 Ft x 11.50 Ft Bedroom
Extra Room 3 Second level 13.00 Ft x 12.08 Ft Bedroom
Extra Room 4 Second level 8.50 Ft x 8.92 Ft 4pc Bathroom
Extra Room 5 Second level 7.42 Ft x 5.00 Ft 3pc Bathroom
Extra Room 6 Basement 9.92 Ft x 13.83 Ft Bedroom
Interior
Heating Forced air,
Cooling Central air conditioning
Flooring Carpeted, Ceramic Tile, Hardwood, Laminate
Fireplaces Number 1
Exterior
Parking Features Yes
Garage Spaces 2.0
Garage Description 2
Fence Fence
View Y/N No
Total Parking Spaces 4
Private Pool No
Building
Lot Description Landscaped
Story 2
Others
Ownership Freehold
"My job is to find and attract mastery-based agents to the office, protect the culture, and make sure everyone is happy! "







