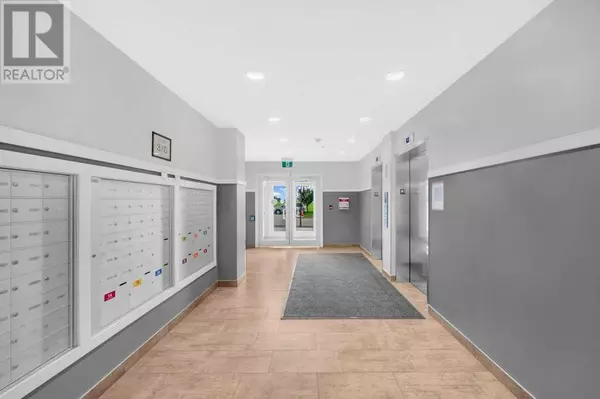
3 Beds
2 Baths
1,139 SqFt
3 Beds
2 Baths
1,139 SqFt
Key Details
Property Type Condo
Sub Type Condominium/Strata
Listing Status Active
Purchase Type For Sale
Square Footage 1,139 sqft
Price per Sqft $390
Subdivision Seton
MLS® Listing ID A2244320
Bedrooms 3
Condo Fees $497/mo
Year Built 2021
Property Sub-Type Condominium/Strata
Source Calgary Real Estate Board
Property Description
Location
Province AB
Rooms
Kitchen 1.0
Extra Room 1 Main level 14.08 Ft x 9.92 Ft Living room
Extra Room 2 Main level 8.92 Ft x 14.92 Ft Kitchen
Extra Room 3 Main level 9.50 Ft x 9.67 Ft Dining room
Extra Room 4 Main level 12.17 Ft x 13.25 Ft Primary Bedroom
Extra Room 5 Main level 8.83 Ft x 11.58 Ft Bedroom
Extra Room 6 Main level 8.00 Ft x 9.58 Ft Bedroom
Interior
Heating Baseboard heaters
Cooling None
Flooring Carpeted, Ceramic Tile, Vinyl Plank
Exterior
Parking Features Yes
Community Features Pets Allowed With Restrictions
View Y/N No
Total Parking Spaces 1
Private Pool No
Building
Story 4
Others
Ownership Condominium/Strata

"My job is to find and attract mastery-based agents to the office, protect the culture, and make sure everyone is happy! "







