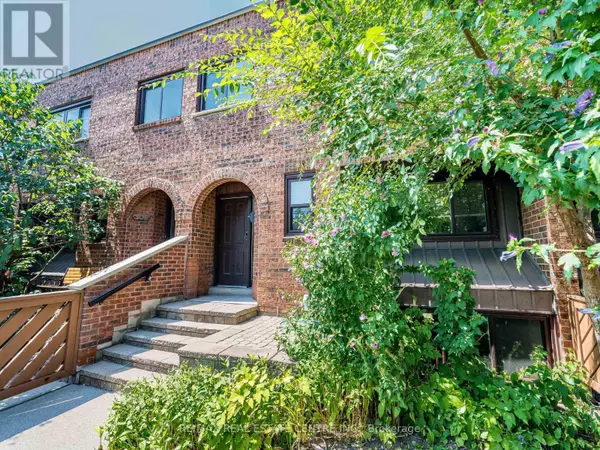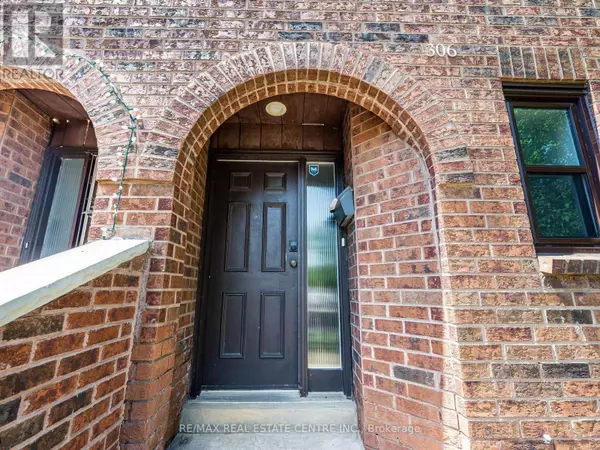4 Beds
4 Baths
1,600 SqFt
4 Beds
4 Baths
1,600 SqFt
Key Details
Property Type Condo
Sub Type Condominium/Strata
Listing Status Active
Purchase Type For Sale
Square Footage 1,600 sqft
Price per Sqft $511
Subdivision Westminster-Branson
MLS® Listing ID C12315618
Bedrooms 4
Half Baths 1
Condo Fees $918/mo
Property Sub-Type Condominium/Strata
Source Toronto Regional Real Estate Board
Property Description
Location
Province ON
Rooms
Kitchen 1.0
Extra Room 1 Second level 3.5 m X 1.5 m Bathroom
Extra Room 2 Second level 3.5 m X 5.1 m Primary Bedroom
Extra Room 3 Second level 2.9 m X 4.9 m Bedroom 2
Extra Room 4 Second level 2.9 m X 3.9 m Bedroom 3
Extra Room 5 Second level 2.9 m X 1.5 m Bathroom
Extra Room 6 Basement 5.7 m X 6.5 m Bedroom 4
Interior
Heating Forced air
Cooling Central air conditioning
Flooring Vinyl, Laminate, Tile
Exterior
Parking Features Yes
Community Features Pet Restrictions
View Y/N No
Total Parking Spaces 2
Private Pool No
Building
Story 2
Others
Ownership Condominium/Strata
"My job is to find and attract mastery-based agents to the office, protect the culture, and make sure everyone is happy! "







