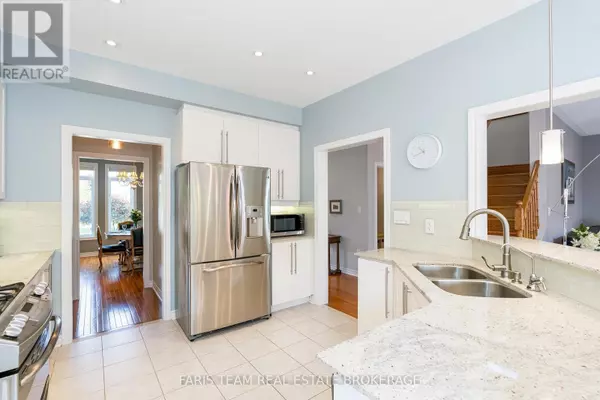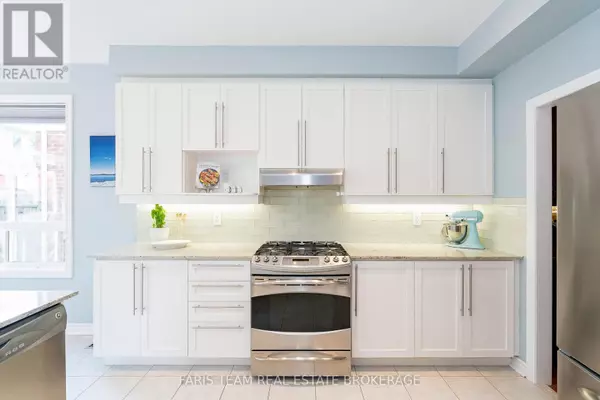5 Beds
4 Baths
2,500 SqFt
5 Beds
4 Baths
2,500 SqFt
Key Details
Property Type Single Family Home
Sub Type Freehold
Listing Status Active
Purchase Type For Sale
Square Footage 2,500 sqft
Price per Sqft $394
Subdivision Innis-Shore
MLS® Listing ID S12315345
Bedrooms 5
Half Baths 1
Property Sub-Type Freehold
Source Toronto Regional Real Estate Board
Property Description
Location
Province ON
Rooms
Kitchen 1.0
Extra Room 1 Second level 5.84 m X 4.24 m Primary Bedroom
Extra Room 2 Second level 3.48 m X 3.35 m Bedroom
Extra Room 3 Second level 3.35 m X 3.16 m Bedroom
Extra Room 4 Second level 3.39 m X 3.14 m Bedroom
Extra Room 5 Basement 3.66 m X 3.53 m Bedroom
Extra Room 6 Main level 6.66 m X 3.35 m Kitchen
Interior
Heating Forced air
Cooling Central air conditioning
Flooring Ceramic, Hardwood
Fireplaces Number 1
Exterior
Parking Features Yes
Fence Fully Fenced
View Y/N No
Total Parking Spaces 6
Private Pool No
Building
Story 2
Sewer Sanitary sewer
Others
Ownership Freehold
"My job is to find and attract mastery-based agents to the office, protect the culture, and make sure everyone is happy! "







