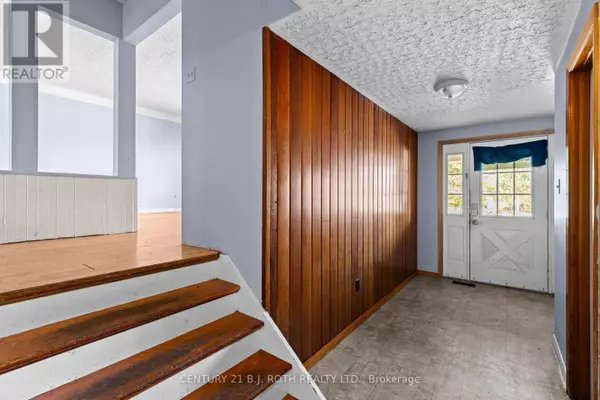6 Beds
3 Baths
1,500 SqFt
6 Beds
3 Baths
1,500 SqFt
Key Details
Property Type Single Family Home
Sub Type Freehold
Listing Status Active
Purchase Type For Sale
Square Footage 1,500 sqft
Price per Sqft $299
Subdivision 1 Central
MLS® Listing ID X12314720
Bedrooms 6
Half Baths 1
Property Sub-Type Freehold
Source Toronto Regional Real Estate Board
Property Description
Location
Province ON
Rooms
Kitchen 1.0
Extra Room 1 Second level 3.65 m X 4.05 m Primary Bedroom
Extra Room 2 Second level 2.65 m X 4.35 m Bedroom
Extra Room 3 Second level 2.62 m X 3.29 m Bedroom
Extra Room 4 Basement 2.47 m X 4.17 m Other
Extra Room 5 Basement 3.35 m X 4.17 m Recreational, Games room
Extra Room 6 Basement 2.77 m X 4.17 m Bedroom
Interior
Heating Forced air
Cooling Central air conditioning
Exterior
Parking Features Yes
Community Features School Bus
View Y/N No
Total Parking Spaces 5
Private Pool No
Building
Sewer Sanitary sewer
Others
Ownership Freehold
"My job is to find and attract mastery-based agents to the office, protect the culture, and make sure everyone is happy! "







