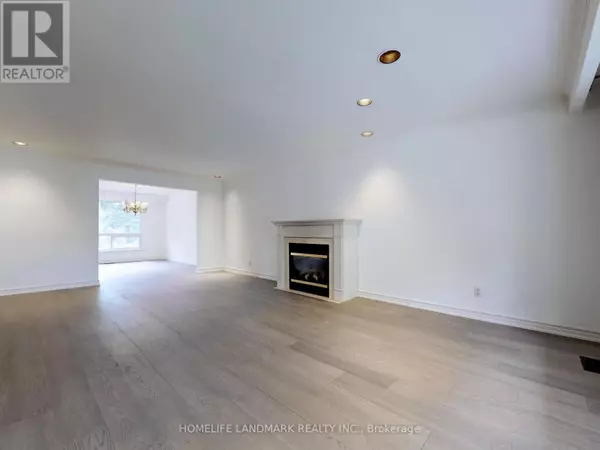5 Beds
4 Baths
2,500 SqFt
5 Beds
4 Baths
2,500 SqFt
Key Details
Property Type Single Family Home
Sub Type Freehold
Listing Status Active
Purchase Type For Sale
Square Footage 2,500 sqft
Price per Sqft $675
Subdivision Newtonbrook East
MLS® Listing ID C12314314
Bedrooms 5
Half Baths 1
Property Sub-Type Freehold
Source Toronto Regional Real Estate Board
Property Description
Location
Province ON
Rooms
Kitchen 1.0
Extra Room 1 Second level 4.69 m X 3.94 m Primary Bedroom
Extra Room 2 Second level 3.44 m X 3.06 m Bedroom 2
Extra Room 3 Second level 3.63 m X 2.98 m Bedroom 3
Extra Room 4 Second level 4.14 m X 3.12 m Bedroom 4
Extra Room 5 Basement 7.68 m X 5.14 m Recreational, Games room
Extra Room 6 Basement 6.83 m X 3.97 m Bedroom
Interior
Heating Forced air
Cooling Central air conditioning
Flooring Carpeted, Hardwood
Exterior
Parking Features Yes
View Y/N No
Total Parking Spaces 6
Private Pool No
Building
Story 2
Sewer Sanitary sewer
Others
Ownership Freehold
"My job is to find and attract mastery-based agents to the office, protect the culture, and make sure everyone is happy! "







