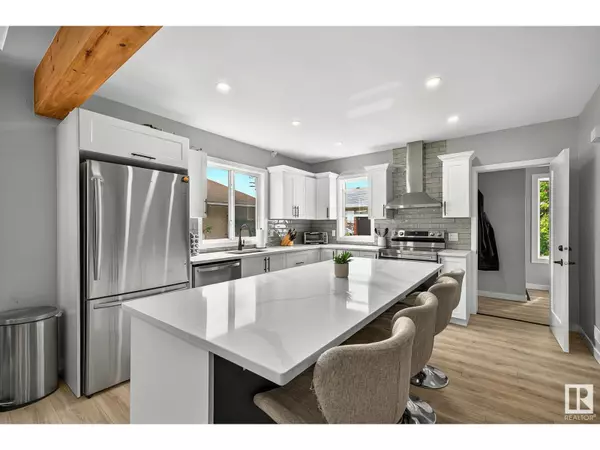3 Beds
2 Baths
901 SqFt
3 Beds
2 Baths
901 SqFt
Key Details
Property Type Single Family Home
Sub Type Freehold
Listing Status Active
Purchase Type For Sale
Square Footage 901 sqft
Price per Sqft $432
Subdivision Calder
MLS® Listing ID E4450260
Style Bungalow
Bedrooms 3
Year Built 1953
Lot Size 6,250 Sqft
Acres 0.1435015
Property Sub-Type Freehold
Source REALTORS® Association of Edmonton
Property Description
Location
Province AB
Rooms
Kitchen 0.0
Extra Room 1 Basement Measurements not available Bedroom 3
Extra Room 2 Main level Measurements not available Primary Bedroom
Extra Room 3 Main level Measurements not available Bedroom 2
Interior
Heating Forced air
Exterior
Parking Features Yes
Fence Fence
View Y/N No
Private Pool No
Building
Story 1
Architectural Style Bungalow
Others
Ownership Freehold
"My job is to find and attract mastery-based agents to the office, protect the culture, and make sure everyone is happy! "







