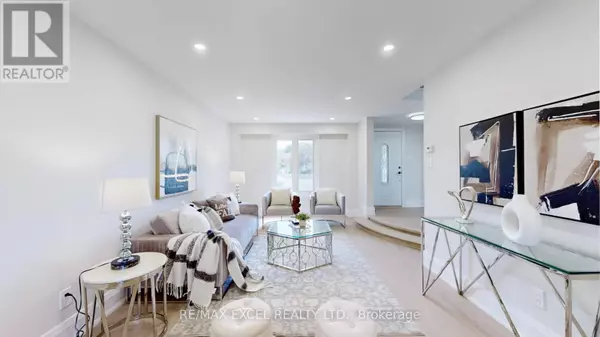6 Beds
5 Baths
2,000 SqFt
6 Beds
5 Baths
2,000 SqFt
Key Details
Property Type Single Family Home
Sub Type Freehold
Listing Status Active
Purchase Type For Sale
Square Footage 2,000 sqft
Price per Sqft $744
Subdivision Steeles
MLS® Listing ID E12314292
Bedrooms 6
Property Sub-Type Freehold
Source Toronto Regional Real Estate Board
Property Description
Location
Province ON
Rooms
Kitchen 1.0
Extra Room 1 Second level 4.9 m X 4.93 m Primary Bedroom
Extra Room 2 Second level 4.18 m X 3.35 m Bedroom 2
Extra Room 3 Second level 4.1 m X 3.35 m Bedroom 3
Extra Room 4 Second level 3.12 m X 2.71 m Bedroom 4
Extra Room 5 Basement 5 m X 3 m Living room
Extra Room 6 Basement 4.5 m X 3.5 m Bedroom
Interior
Heating Forced air
Cooling Central air conditioning
Flooring Ceramic, Hardwood
Exterior
Parking Features Yes
View Y/N No
Total Parking Spaces 10
Private Pool No
Building
Story 2
Sewer Sanitary sewer
Others
Ownership Freehold
"My job is to find and attract mastery-based agents to the office, protect the culture, and make sure everyone is happy! "







