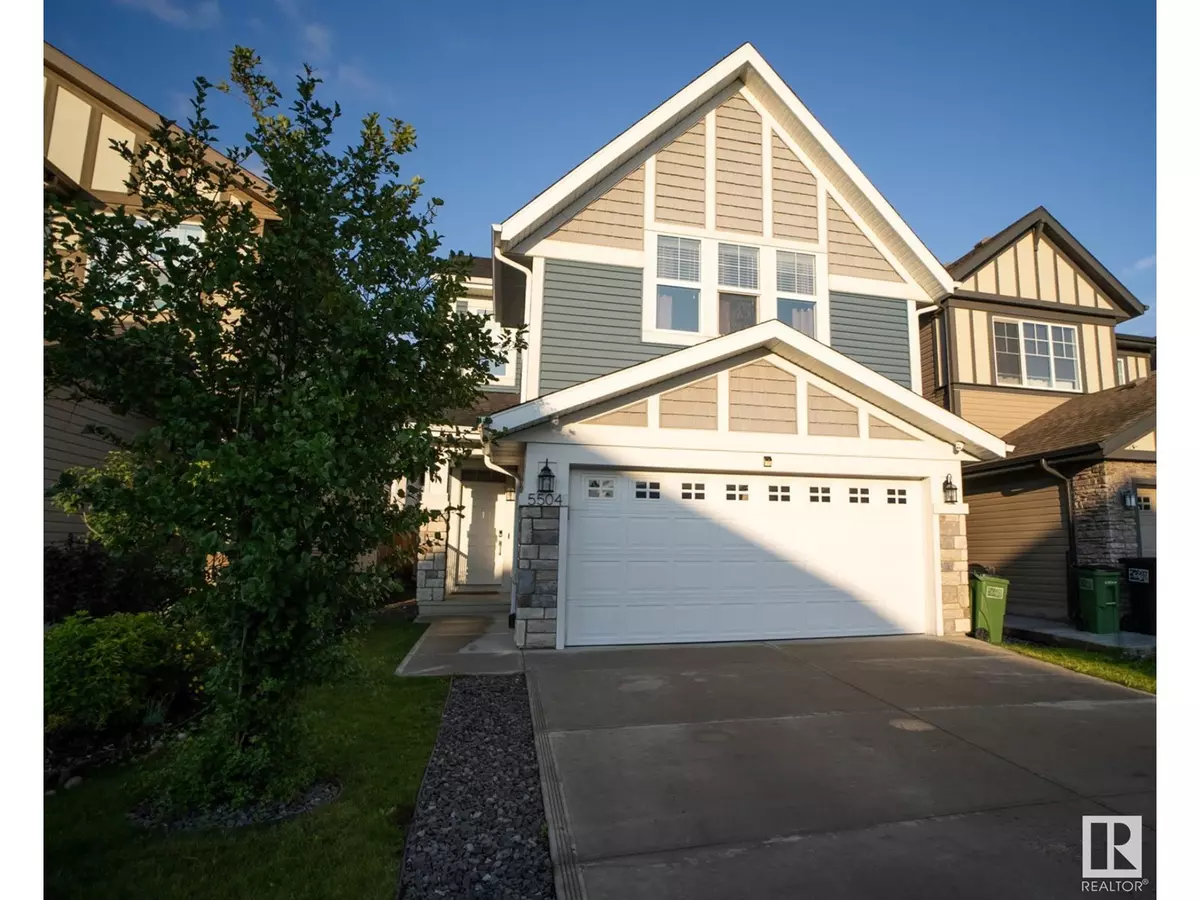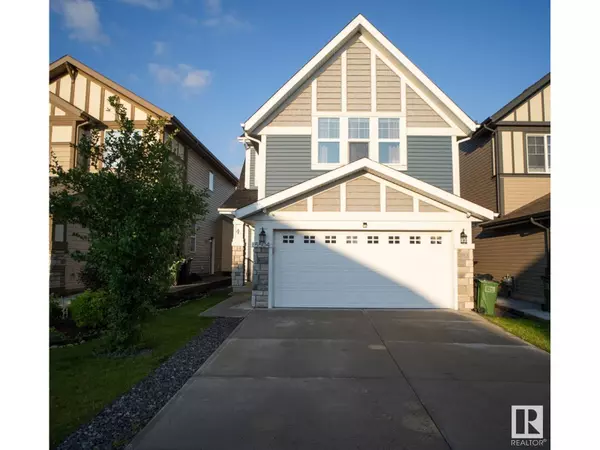4 Beds
4 Baths
1,908 SqFt
4 Beds
4 Baths
1,908 SqFt
Key Details
Property Type Single Family Home
Sub Type Freehold
Listing Status Active
Purchase Type For Sale
Square Footage 1,908 sqft
Price per Sqft $338
Subdivision Allard
MLS® Listing ID E4450211
Bedrooms 4
Half Baths 1
Year Built 2017
Lot Size 3,747 Sqft
Acres 0.086022325
Property Sub-Type Freehold
Source REALTORS® Association of Edmonton
Property Description
Location
Province AB
Rooms
Kitchen 1.0
Extra Room 1 Basement Measurements not available Family room
Extra Room 2 Basement Measurements not available Bedroom 4
Extra Room 3 Main level 13’ x 18’9 Living room
Extra Room 4 Main level 9’11 x 13’8 Dining room
Extra Room 5 Main level 10’ x 12’8 Kitchen
Extra Room 6 Upper Level 13’2 x 12’ Primary Bedroom
Interior
Heating Forced air
Cooling Central air conditioning
Fireplaces Type Unknown
Exterior
Parking Features Yes
View Y/N No
Private Pool No
Building
Story 2
Others
Ownership Freehold
"My job is to find and attract mastery-based agents to the office, protect the culture, and make sure everyone is happy! "







