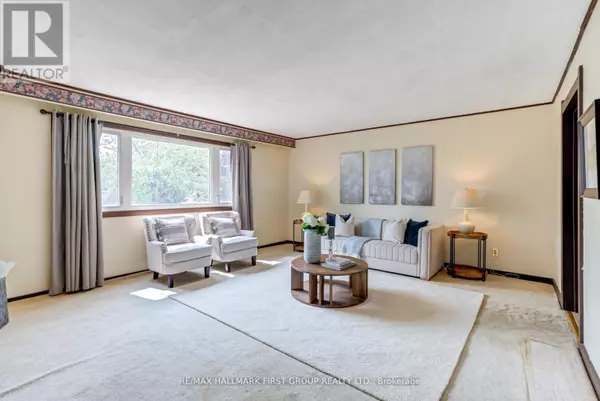4 Beds
3 Baths
2,000 SqFt
4 Beds
3 Baths
2,000 SqFt
Key Details
Property Type Single Family Home
Sub Type Freehold
Listing Status Active
Purchase Type For Sale
Square Footage 2,000 sqft
Price per Sqft $444
Subdivision Centennial Scarborough
MLS® Listing ID E12313702
Bedrooms 4
Half Baths 2
Property Sub-Type Freehold
Source Toronto Regional Real Estate Board
Property Description
Location
Province ON
Rooms
Kitchen 1.0
Extra Room 1 Lower level 4.58 m X 3.76 m Family room
Extra Room 2 Lower level 4.1 m X 3.36 m Bedroom 4
Extra Room 3 Lower level 2.91 m X 2.64 m Office
Extra Room 4 Upper Level 4 m X 4.07 m Primary Bedroom
Extra Room 5 Upper Level 3.62 m X 3.43 m Bedroom 2
Extra Room 6 Upper Level 3.07 m X 3.07 m Bedroom 3
Interior
Heating Forced air
Cooling Central air conditioning
Flooring Hardwood, Carpeted
Exterior
Parking Features Yes
View Y/N No
Total Parking Spaces 4
Private Pool No
Building
Sewer Sanitary sewer
Others
Ownership Freehold
"My job is to find and attract mastery-based agents to the office, protect the culture, and make sure everyone is happy! "







