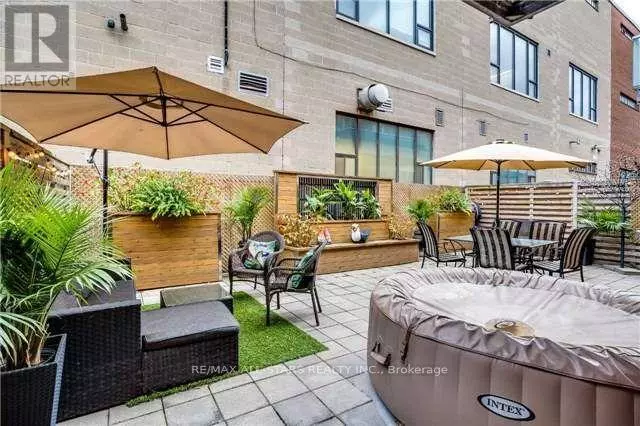1 Bed
1 Bath
600 SqFt
1 Bed
1 Bath
600 SqFt
Key Details
Property Type Condo
Sub Type Condominium/Strata
Listing Status Active
Purchase Type For Rent
Square Footage 600 sqft
Subdivision South Riverdale
MLS® Listing ID E12312987
Style Loft
Bedrooms 1
Property Sub-Type Condominium/Strata
Source Toronto Regional Real Estate Board
Property Description
Location
Province ON
Rooms
Kitchen 1.0
Extra Room 1 Main level 5.97 m X 5.59 m Living room
Extra Room 2 Main level 5.97 m X 5.59 m Dining room
Extra Room 3 Main level 5.97 m X 5.59 m Kitchen
Extra Room 4 Main level 3.61 m X 3.45 m Primary Bedroom
Interior
Heating Forced air
Cooling Central air conditioning
Flooring Concrete
Exterior
Parking Features Yes
Community Features Pet Restrictions
View Y/N Yes
View City view
Total Parking Spaces 1
Private Pool No
Building
Architectural Style Loft
Others
Ownership Condominium/Strata
Acceptable Financing Monthly
Listing Terms Monthly
"My job is to find and attract mastery-based agents to the office, protect the culture, and make sure everyone is happy! "







