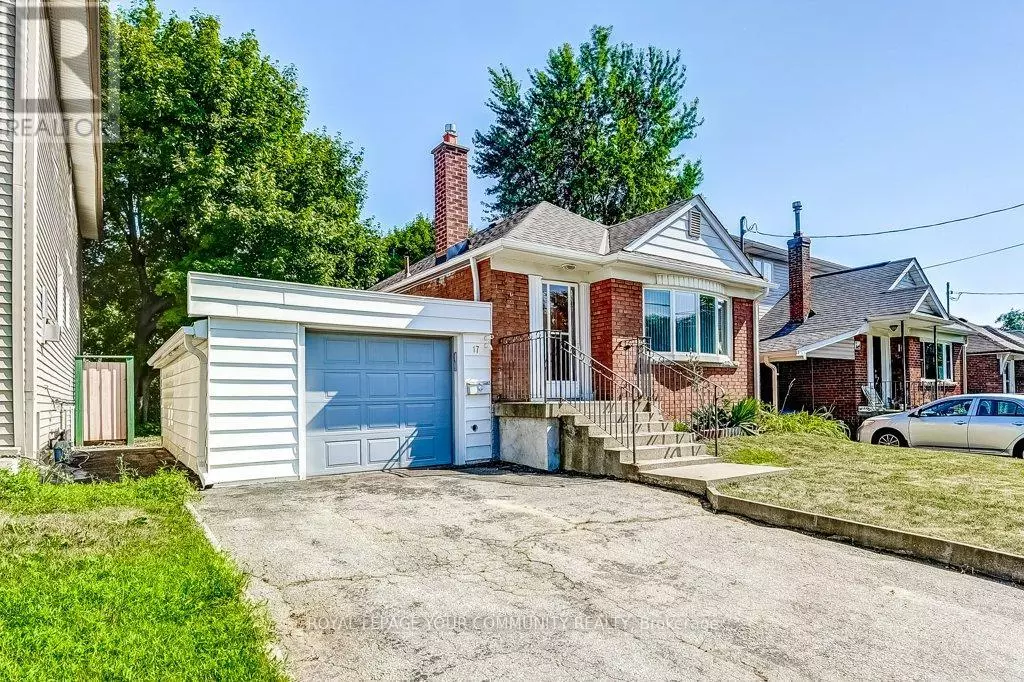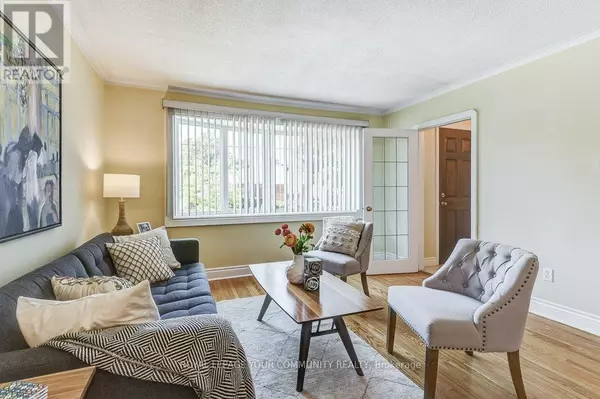3 Beds
2 Baths
700 SqFt
3 Beds
2 Baths
700 SqFt
Key Details
Property Type Single Family Home
Sub Type Freehold
Listing Status Active
Purchase Type For Sale
Square Footage 700 sqft
Price per Sqft $1,214
Subdivision Wexford-Maryvale
MLS® Listing ID E12313046
Style Bungalow
Bedrooms 3
Property Sub-Type Freehold
Source Toronto Regional Real Estate Board
Property Description
Location
Province ON
Rooms
Kitchen 2.0
Extra Room 1 Basement 4.95 m X 7.01 m Kitchen
Extra Room 2 Basement 5.95 m X 3.92 m Living room
Extra Room 3 Basement 5.95 m X 3.92 m Bedroom 3
Extra Room 4 Main level 3.9 m X 3.52 m Living room
Extra Room 5 Main level 3.3 m X 2.43 m Dining room
Extra Room 6 Main level 2.52 m X 5.19 m Kitchen
Interior
Heating Forced air
Cooling Central air conditioning
Flooring Hardwood, Ceramic, Laminate
Exterior
Parking Features Yes
View Y/N No
Total Parking Spaces 3
Private Pool No
Building
Story 1
Sewer Sanitary sewer
Architectural Style Bungalow
Others
Ownership Freehold
"My job is to find and attract mastery-based agents to the office, protect the culture, and make sure everyone is happy! "







