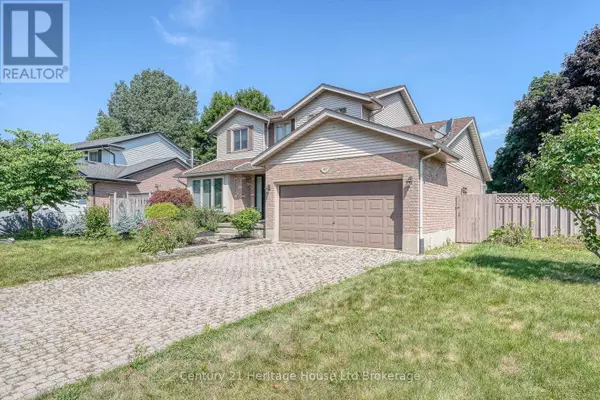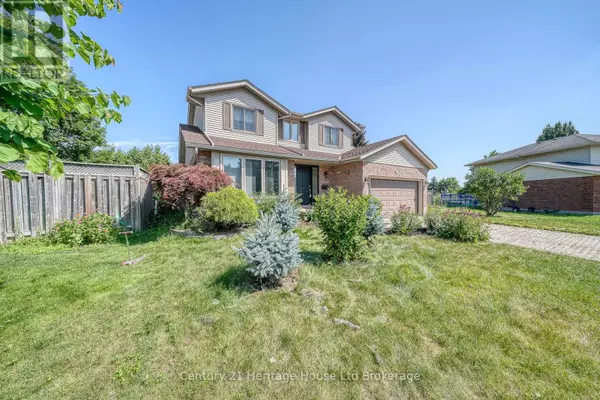4 Beds
3 Baths
1,500 SqFt
4 Beds
3 Baths
1,500 SqFt
Key Details
Property Type Single Family Home
Sub Type Freehold
Listing Status Active
Purchase Type For Sale
Square Footage 1,500 sqft
Price per Sqft $519
Subdivision Woodstock - North
MLS® Listing ID X12312890
Bedrooms 4
Half Baths 1
Property Sub-Type Freehold
Source Woodstock Ingersoll Tillsonburg and Area Association of REALTORS® (WITAAR)
Property Description
Location
Province ON
Rooms
Kitchen 1.0
Extra Room 1 Second level 4.98 m X 3.17 m Primary Bedroom
Extra Room 2 Second level 4.04 m X 3.12 m Bedroom 2
Extra Room 3 Second level 3.58 m X 2.67 m Bedroom 3
Extra Room 4 Basement 3.48 m X 3.28 m Games room
Extra Room 5 Basement 8.38 m X 2.9 m Recreational, Games room
Extra Room 6 Basement 5.54 m X 3.45 m Utility room
Interior
Heating Forced air
Cooling Central air conditioning
Exterior
Parking Features Yes
Fence Fenced yard
Community Features School Bus
View Y/N No
Total Parking Spaces 6
Private Pool No
Building
Story 2
Sewer Sanitary sewer
Others
Ownership Freehold
"My job is to find and attract mastery-based agents to the office, protect the culture, and make sure everyone is happy! "







