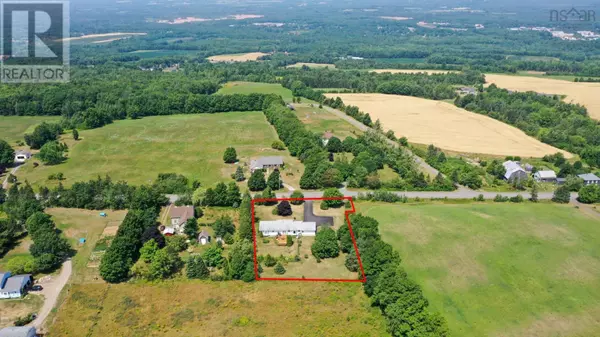4 Beds
4 Baths
3,383 SqFt
4 Beds
4 Baths
3,383 SqFt
Key Details
Property Type Single Family Home
Sub Type Freehold
Listing Status Active
Purchase Type For Sale
Square Footage 3,383 sqft
Price per Sqft $169
Subdivision North Alton
MLS® Listing ID 202518996
Style Bungalow
Bedrooms 4
Half Baths 1
Year Built 1989
Lot Size 0.963 Acres
Acres 0.9627
Property Sub-Type Freehold
Source Nova Scotia Association of REALTORS®
Property Description
Location
Province NS
Rooms
Kitchen 1.0
Extra Room 1 Basement 17.8 x 12.11 Other
Extra Room 2 Basement 20.1 x 12.8 Bedroom
Extra Room 3 Basement 6.6 x 12.8 Bath (# pieces 1-6)
Extra Room 4 Basement 14.8 x 8.4 Den
Extra Room 5 Basement 25.2 x 26.1 Workshop
Extra Room 6 Basement 5.6 x 13.9 (cold) Storage
Interior
Cooling Heat Pump
Flooring Carpeted, Ceramic Tile, Laminate, Vinyl Plank
Exterior
Parking Features Yes
Community Features Recreational Facilities, School Bus
View Y/N No
Private Pool No
Building
Lot Description Landscaped
Story 1
Sewer Septic System
Architectural Style Bungalow
Others
Ownership Freehold
"My job is to find and attract mastery-based agents to the office, protect the culture, and make sure everyone is happy! "







