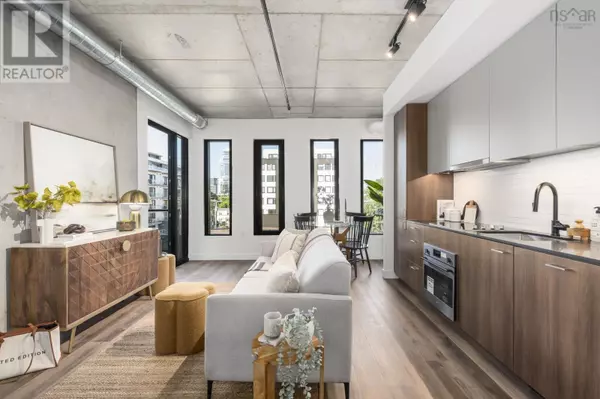2 Beds
1 Bath
603 SqFt
2 Beds
1 Bath
603 SqFt
Key Details
Property Type Condo
Sub Type Condominium/Strata
Listing Status Active
Purchase Type For Sale
Square Footage 603 sqft
Price per Sqft $845
Subdivision Halifax
MLS® Listing ID 202518992
Bedrooms 2
Condo Fees $295/mo
Year Built 2025
Property Sub-Type Condominium/Strata
Source Nova Scotia Association of REALTORS®
Property Description
Location
Province NS
Rooms
Kitchen 1.0
Extra Room 1 Main level 11.2 x 15.10 Living room
Extra Room 2 Main level 2.5 x 11.9 Kitchen
Extra Room 3 Main level 7.9 x 9.3 Foyer
Extra Room 4 Main level 7.7 x 3.10 Dining room
Extra Room 5 Main level 7.7 x 3.10 Primary Bedroom
Extra Room 6 Main level 8.6 x 9 Bedroom
Interior
Cooling Central air conditioning, Heat Pump
Flooring Tile, Vinyl Plank
Exterior
Parking Features Yes
View Y/N No
Private Pool No
Building
Story 1
Sewer Municipal sewage system
Others
Ownership Condominium/Strata
"My job is to find and attract mastery-based agents to the office, protect the culture, and make sure everyone is happy! "







