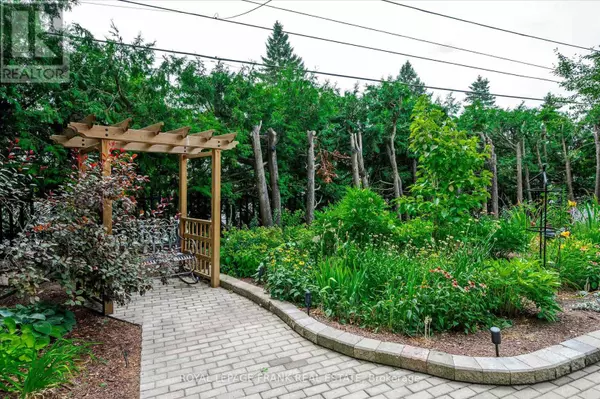3 Beds
2 Baths
1,100 SqFt
3 Beds
2 Baths
1,100 SqFt
Key Details
Property Type Single Family Home
Sub Type Freehold
Listing Status Active
Purchase Type For Sale
Square Footage 1,100 sqft
Price per Sqft $909
Subdivision 5 East
MLS® Listing ID X12312338
Style Bungalow
Bedrooms 3
Property Sub-Type Freehold
Source Central Lakes Association of REALTORS®
Property Description
Location
Province ON
Lake Name Otonabee River
Rooms
Kitchen 1.0
Extra Room 1 Basement 4.74 m X 6.02 m Sunroom
Extra Room 2 Basement 6.97 m X 4.38 m Bedroom
Extra Room 3 Basement 1.66 m X 3.91 m Bathroom
Extra Room 4 Basement 3.33 m X 4 m Office
Extra Room 5 Basement 3.41 m X 1.43 m Laundry room
Extra Room 6 Main level 3.76 m X 4.64 m Living room
Interior
Heating Forced air
Cooling Central air conditioning
Fireplaces Number 3
Exterior
Parking Features Yes
Fence Fully Fenced, Fenced yard
Community Features Fishing
View Y/N Yes
View River view, View of water, Direct Water View
Total Parking Spaces 6
Private Pool Yes
Building
Lot Description Landscaped, Lawn sprinkler
Story 1
Sewer Sanitary sewer
Water Otonabee River
Architectural Style Bungalow
Others
Ownership Freehold
"My job is to find and attract mastery-based agents to the office, protect the culture, and make sure everyone is happy! "







