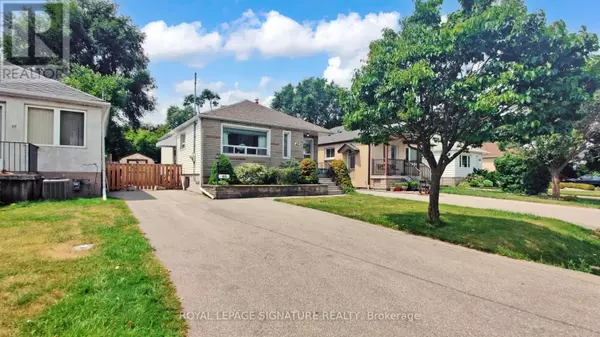3 Beds
2 Baths
700 SqFt
3 Beds
2 Baths
700 SqFt
Key Details
Property Type Single Family Home
Sub Type Freehold
Listing Status Active
Purchase Type For Sale
Square Footage 700 sqft
Price per Sqft $1,284
Subdivision Islington-City Centre West
MLS® Listing ID W12311007
Style Bungalow
Bedrooms 3
Half Baths 1
Property Sub-Type Freehold
Source Toronto Regional Real Estate Board
Property Description
Location
Province ON
Rooms
Kitchen 1.0
Extra Room 1 Flat 1.22 m X 1.68 m Foyer
Extra Room 2 Flat 2.92 m X 3.05 m Kitchen
Extra Room 3 Flat 3.84 m X 3.71 m Living room
Extra Room 4 Flat 2.01 m X 3.05 m Dining room
Extra Room 5 Flat 3.61 m X 2.97 m Primary Bedroom
Extra Room 6 Flat 2.46 m X 3.07 m Bedroom 2
Interior
Heating Forced air
Cooling Central air conditioning
Flooring Tile, Hardwood, Carpeted, Laminate
Exterior
Parking Features No
Fence Fully Fenced, Fenced yard
View Y/N No
Total Parking Spaces 5
Private Pool No
Building
Story 1
Sewer Sanitary sewer
Architectural Style Bungalow
Others
Ownership Freehold
"My job is to find and attract mastery-based agents to the office, protect the culture, and make sure everyone is happy! "







