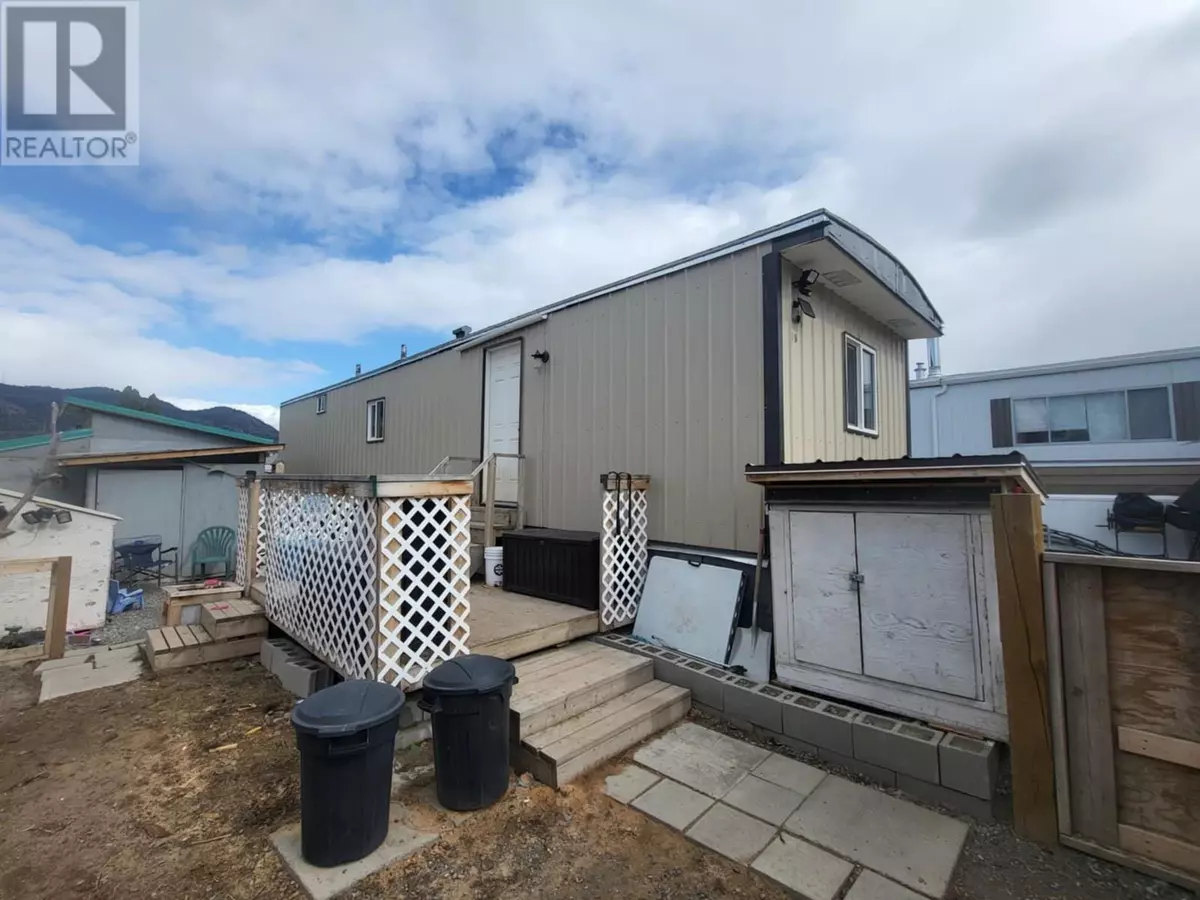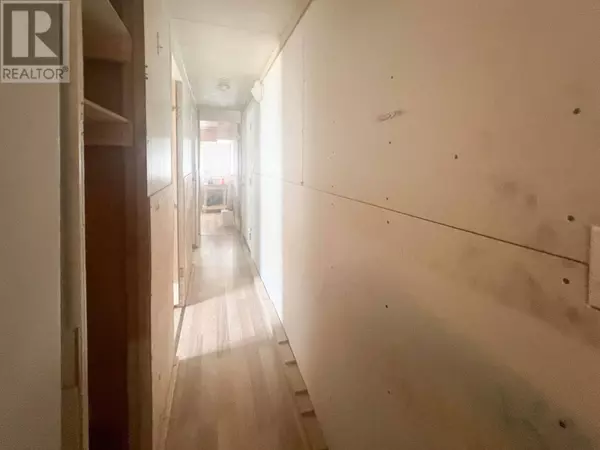2 Beds
1 Bath
552 SqFt
2 Beds
1 Bath
552 SqFt
Key Details
Property Type Single Family Home
Listing Status Active
Purchase Type For Sale
Square Footage 552 sqft
Price per Sqft $157
Subdivision Merritt
MLS® Listing ID 10357403
Bedrooms 2
Condo Fees $480/mo
Year Built 1972
Source Association of Interior REALTORS®
Property Description
Location
Province BC
Zoning Unknown
Rooms
Kitchen 1.0
Extra Room 1 Main level 13' x 10' Living room
Extra Room 2 Main level 7' x 5' 4pc Bathroom
Extra Room 3 Main level 12' x 14' Kitchen
Extra Room 4 Main level 9' x 7' Bedroom
Extra Room 5 Main level 13' x 10' Primary Bedroom
Interior
Heating See remarks
Fireplaces Type Free Standing Metal
Exterior
Parking Features No
Community Features Pets Allowed, Pets Allowed With Restrictions
View Y/N No
Roof Type Unknown
Total Parking Spaces 2
Private Pool No
Building
Story 1
Sewer Municipal sewage system
"My job is to find and attract mastery-based agents to the office, protect the culture, and make sure everyone is happy! "







