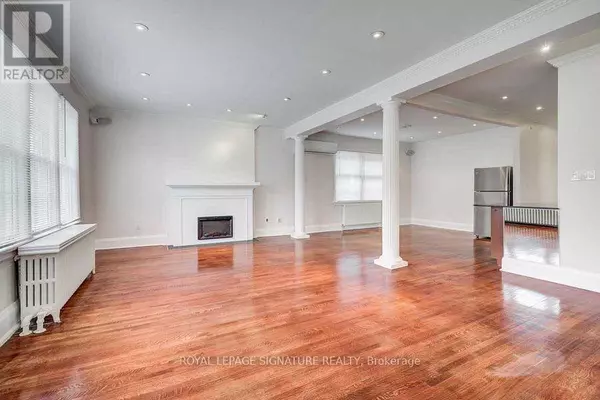3 Beds
3 Baths
2,500 SqFt
3 Beds
3 Baths
2,500 SqFt
Key Details
Property Type Single Family Home
Sub Type Freehold
Listing Status Active
Purchase Type For Rent
Square Footage 2,500 sqft
Subdivision Rosedale-Moore Park
MLS® Listing ID C12310732
Bedrooms 3
Property Sub-Type Freehold
Source Toronto Regional Real Estate Board
Property Description
Location
Province ON
Rooms
Kitchen 2.0
Extra Room 1 Second level 6.4 m X 4.21 m Living room
Extra Room 2 Second level 3.35 m X 4.57 m Dining room
Extra Room 3 Second level 3.54 m X 2.71 m Kitchen
Extra Room 4 Second level 3.38 m X 4.88 m Primary Bedroom
Extra Room 5 Second level 3.17 m X 4.02 m Bedroom 2
Extra Room 6 Third level 6 m X 3.08 m Den
Interior
Heating Radiant heat
Cooling Wall unit
Flooring Hardwood
Fireplaces Number 2
Exterior
Parking Features Yes
View Y/N No
Total Parking Spaces 1
Private Pool No
Building
Story 3
Sewer Sanitary sewer
Others
Ownership Freehold
Acceptable Financing Monthly
Listing Terms Monthly
"My job is to find and attract mastery-based agents to the office, protect the culture, and make sure everyone is happy! "







