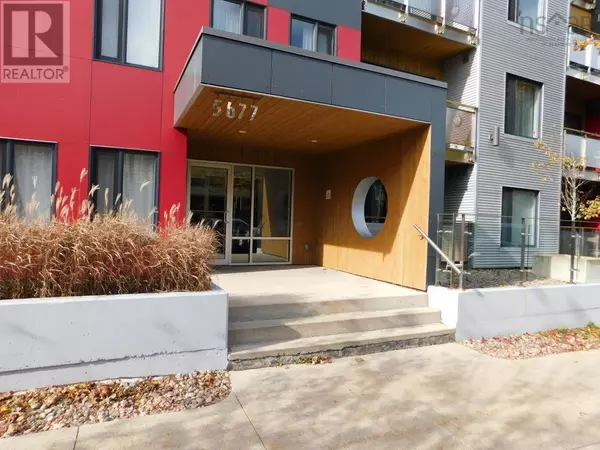1 Bed
1 Bath
688 SqFt
1 Bed
1 Bath
688 SqFt
Key Details
Property Type Condo
Sub Type Condominium/Strata
Listing Status Active
Purchase Type For Sale
Square Footage 688 sqft
Price per Sqft $668
Subdivision Halifax Peninsula
MLS® Listing ID 202518912
Style 5 Level
Bedrooms 1
Condo Fees $359/mo
Year Built 2016
Property Sub-Type Condominium/Strata
Source Nova Scotia Association of REALTORS®
Property Description
Location
Province NS
Rooms
Kitchen 1.0
Extra Room 1 Main level 11.7 x 11.1 Living room
Extra Room 2 Main level 9.7 x 8.2 Kitchen
Extra Room 3 Main level 8.6 x 7.8 Den
Extra Room 4 Main level 13.6 x 11.4 Primary Bedroom
Extra Room 5 Main level 7.6 x 9 Bath (# pieces 1-6)
Extra Room 6 Main level 11 x 4 (patio) Other
Interior
Flooring Ceramic Tile, Laminate
Exterior
Parking Features Yes
Community Features Recreational Facilities, School Bus
View Y/N No
Private Pool No
Building
Lot Description Landscaped
Story 1
Sewer Municipal sewage system
Architectural Style 5 Level
Others
Ownership Condominium/Strata
"My job is to find and attract mastery-based agents to the office, protect the culture, and make sure everyone is happy! "







