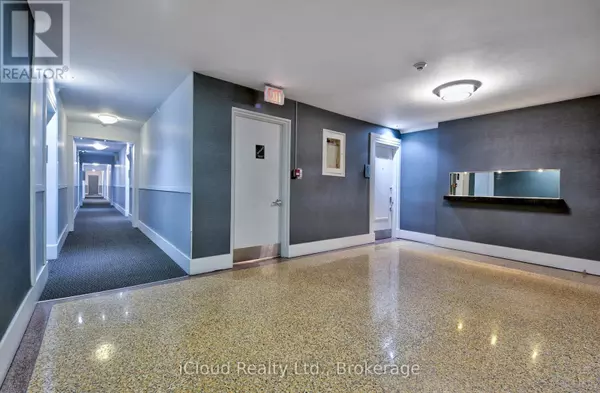2 Beds
2 Baths
1,200 SqFt
2 Beds
2 Baths
1,200 SqFt
Key Details
Property Type Single Family Home
Sub Type Undivided Co-ownership
Listing Status Active
Purchase Type For Sale
Square Footage 1,200 sqft
Price per Sqft $513
Subdivision Forest Hill North
MLS® Listing ID C12310272
Bedrooms 2
Half Baths 1
Condo Fees $922/mo
Property Sub-Type Undivided Co-ownership
Source Toronto Regional Real Estate Board
Property Description
Location
Province ON
Rooms
Kitchen 1.0
Extra Room 1 Main level 4.42 m X 3.96 m Living room
Extra Room 2 Main level 4.32 m X 2.65 m Dining room
Extra Room 3 Main level 2.22 m X 5.91 m Kitchen
Extra Room 4 Main level 5.39 m X 2.77 m Primary Bedroom
Extra Room 5 Main level 3.1 m X 3.07 m Bedroom 2
Interior
Heating Radiant heat
Cooling Wall unit
Exterior
Parking Features Yes
Community Features Pet Restrictions
View Y/N No
Total Parking Spaces 1
Private Pool No
Others
Ownership Undivided Co-ownership
"My job is to find and attract mastery-based agents to the office, protect the culture, and make sure everyone is happy! "







