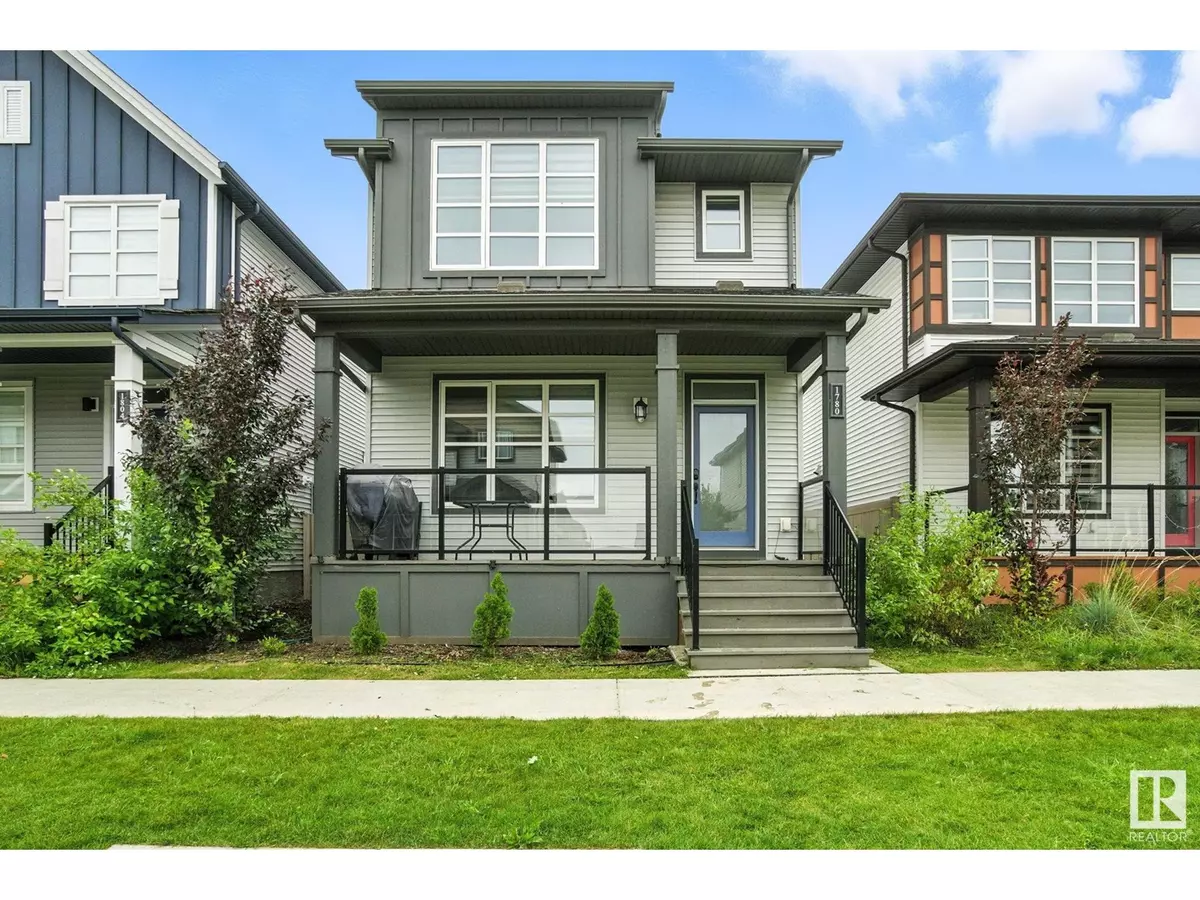6 Beds
4 Baths
1,787 SqFt
6 Beds
4 Baths
1,787 SqFt
Key Details
Property Type Single Family Home
Sub Type Freehold
Listing Status Active
Purchase Type For Sale
Square Footage 1,787 sqft
Price per Sqft $313
Subdivision Laurel
MLS® Listing ID E4449803
Bedrooms 6
Year Built 2019
Lot Size 3,182 Sqft
Acres 0.07306659
Property Sub-Type Freehold
Source REALTORS® Association of Edmonton
Property Description
Location
Province AB
Rooms
Kitchen 1.0
Extra Room 1 Basement 2.83 m X 3.88 m Family room
Extra Room 2 Basement 5.5 m X 3.21 m Bedroom 5
Extra Room 3 Basement 2.84 m X 3.28 m Bedroom 6
Extra Room 4 Basement 2.67 m X 4.54 m Second Kitchen
Extra Room 5 Basement 2.48 m X 2.52 m Utility room
Extra Room 6 Main level 4.01 m X 3.69 m Living room
Interior
Heating Forced air
Exterior
Parking Features Yes
Fence Fence
View Y/N No
Private Pool No
Building
Story 2
Others
Ownership Freehold
"My job is to find and attract mastery-based agents to the office, protect the culture, and make sure everyone is happy! "







