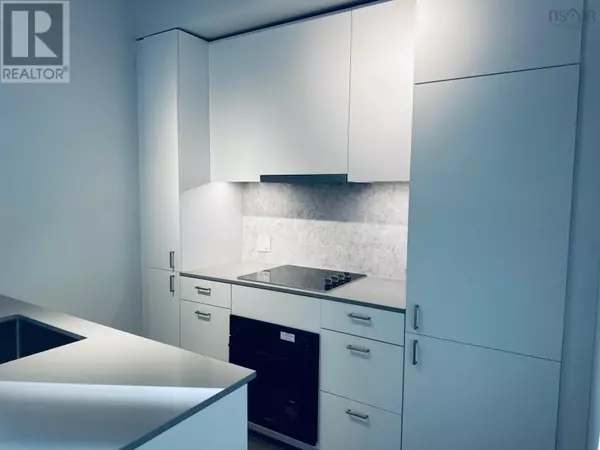1 Bed
1 Bath
536 SqFt
1 Bed
1 Bath
536 SqFt
Key Details
Property Type Condo
Sub Type Condominium/Strata
Listing Status Active
Purchase Type For Sale
Square Footage 536 sqft
Price per Sqft $932
Subdivision Halifax
MLS® Listing ID 202518776
Style Other
Bedrooms 1
Condo Fees $259/mo
Property Sub-Type Condominium/Strata
Source Nova Scotia Association of REALTORS®
Property Description
Location
Province NS
Rooms
Kitchen 1.0
Extra Room 1 Main level 8..6 x 10. /30 Kitchen
Extra Room 2 Main level COMBINED /oc Dining room
Extra Room 3 Main level 10. x 16..11 /oc Living room
Extra Room 4 Main level 9. x 9..6 / Bedroom
Extra Room 5 Main level 7. x 5. / Bath (# pieces 1-6)
Extra Room 6 Main level Closet /comb Laundry / Bath
Interior
Flooring Engineered hardwood, Tile
Exterior
Parking Features Yes
Community Features Recreational Facilities
View Y/N No
Private Pool No
Building
Lot Description Landscaped
Story 1
Sewer Municipal sewage system
Architectural Style Other
Others
Ownership Condominium/Strata
"My job is to find and attract mastery-based agents to the office, protect the culture, and make sure everyone is happy! "







