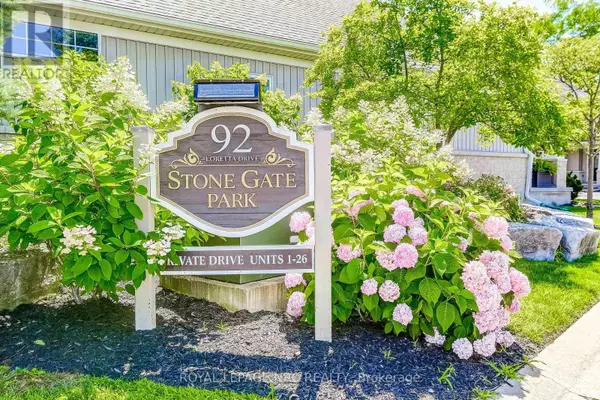2 Beds
3 Baths
1,200 SqFt
2 Beds
3 Baths
1,200 SqFt
Key Details
Property Type Condo
Sub Type Condominium/Strata
Listing Status Active
Purchase Type For Sale
Square Footage 1,200 sqft
Price per Sqft $691
Subdivision 108 - Virgil
MLS® Listing ID X12307668
Style Bungalow
Bedrooms 2
Half Baths 1
Condo Fees $235/mo
Property Sub-Type Condominium/Strata
Source Niagara Association of REALTORS®
Property Description
Location
Province ON
Rooms
Kitchen 1.0
Extra Room 1 Basement 1.7 m X 3.59 m Bathroom
Extra Room 2 Basement 2.79 m X 2.78 m Utility room
Extra Room 3 Basement 12.86 m X 7.23 m Recreational, Games room
Extra Room 4 Basement 4.72 m X 4.93 m Bedroom
Extra Room 5 Main level 2.32 m X 2.26 m Foyer
Extra Room 6 Main level 6.68 m X 4.03 m Living room
Interior
Heating Forced air
Cooling Central air conditioning
Fireplaces Number 1
Exterior
Parking Features Yes
Community Features Pet Restrictions
View Y/N No
Total Parking Spaces 2
Private Pool No
Building
Lot Description Landscaped
Story 1
Architectural Style Bungalow
Others
Ownership Condominium/Strata
"My job is to find and attract mastery-based agents to the office, protect the culture, and make sure everyone is happy! "







