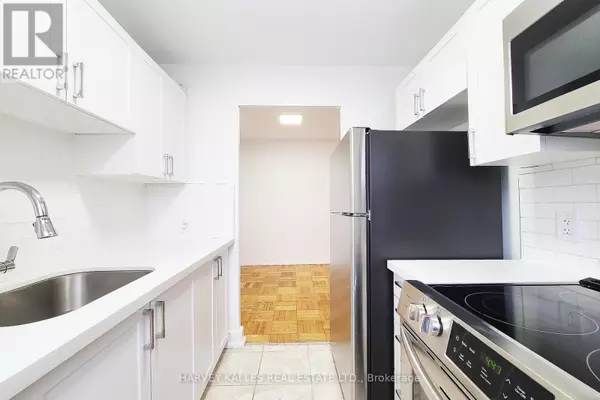1 Bed
1 Bath
700 SqFt
1 Bed
1 Bath
700 SqFt
Key Details
Property Type Multi-Family
Listing Status Active
Purchase Type For Rent
Square Footage 700 sqft
Subdivision Stonegate-Queensway
MLS® Listing ID W12306872
Bedrooms 1
Source Toronto Regional Real Estate Board
Property Description
Location
Province ON
Rooms
Kitchen 1.0
Extra Room 1 Second level 6.14 m X 5.2 m Living room
Extra Room 2 Second level 6.14 m X 5.2 m Dining room
Extra Room 3 Second level 2.72 m X 2.41 m Kitchen
Extra Room 4 Second level 2.9 m X 4.14 m Bedroom
Interior
Heating Hot water radiator heat
Flooring Parquet, Tile
Exterior
Parking Features No
View Y/N No
Total Parking Spaces 1
Private Pool No
Building
Sewer Sanitary sewer
Others
Acceptable Financing Monthly
Listing Terms Monthly
"My job is to find and attract mastery-based agents to the office, protect the culture, and make sure everyone is happy! "







