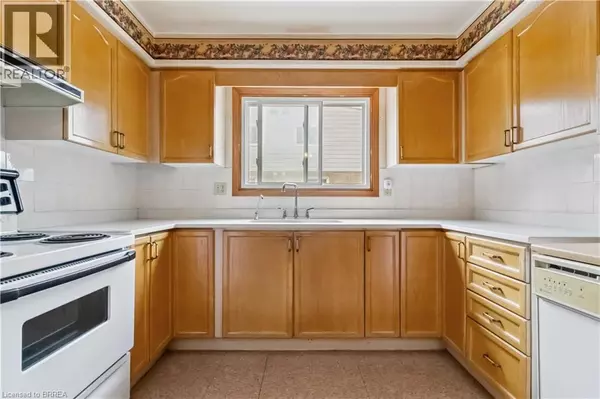3 Beds
2 Baths
1,115 SqFt
3 Beds
2 Baths
1,115 SqFt
Key Details
Property Type Condo
Sub Type Condominium
Listing Status Active
Purchase Type For Sale
Square Footage 1,115 sqft
Price per Sqft $331
Subdivision 2040 - North Park/Wood St.
MLS® Listing ID 40754192
Style 2 Level
Bedrooms 3
Half Baths 1
Condo Fees $250/mo
Property Sub-Type Condominium
Source Brantford Regional Real Estate Assn Inc
Property Description
Location
Province ON
Rooms
Kitchen 1.0
Extra Room 1 Second level Measurements not available 4pc Bathroom
Extra Room 2 Second level 12'0'' x 11'9'' Primary Bedroom
Extra Room 3 Second level 11'1'' x 9'11'' Bedroom
Extra Room 4 Second level 11'2'' x 9'10'' Bedroom
Extra Room 5 Basement 22'7'' x 11'5'' Recreation room
Extra Room 6 Main level Measurements not available 2pc Bathroom
Interior
Cooling Wall unit
Exterior
Parking Features No
View Y/N No
Total Parking Spaces 1
Private Pool No
Building
Story 2
Sewer Municipal sewage system
Architectural Style 2 Level
Others
Ownership Condominium
"My job is to find and attract mastery-based agents to the office, protect the culture, and make sure everyone is happy! "







