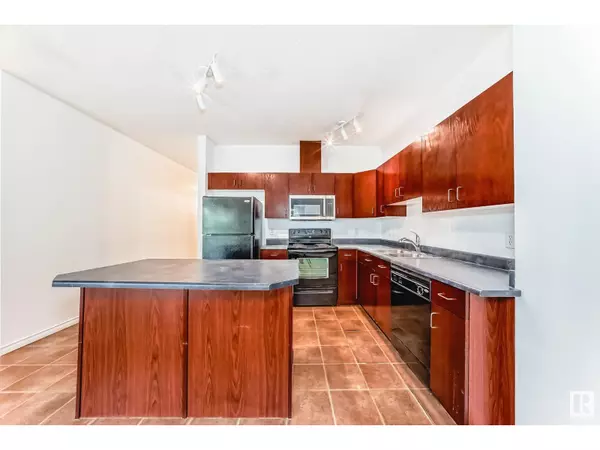2 Beds
3 Baths
1,226 SqFt
2 Beds
3 Baths
1,226 SqFt
Key Details
Property Type Condo
Sub Type Condominium/Strata
Listing Status Active
Purchase Type For Sale
Square Footage 1,226 sqft
Price per Sqft $199
Subdivision Silver Berry
MLS® Listing ID E4449594
Bedrooms 2
Half Baths 1
Condo Fees $308/mo
Year Built 2006
Property Sub-Type Condominium/Strata
Source REALTORS® Association of Edmonton
Property Description
Location
Province AB
Rooms
Kitchen 1.0
Extra Room 1 Main level 3.93 m X 3.63 m Living room
Extra Room 2 Main level 4.66 m X 2.58 m Dining room
Extra Room 3 Main level 2.82 m X 3.07 m Kitchen
Extra Room 4 Upper Level 5.7 m X 3.44 m Primary Bedroom
Extra Room 5 Upper Level 5.21 m X 2.43 m Bedroom 2
Interior
Heating Forced air
Exterior
Parking Features Yes
View Y/N No
Private Pool No
Building
Story 2
Others
Ownership Condominium/Strata
"My job is to find and attract mastery-based agents to the office, protect the culture, and make sure everyone is happy! "







