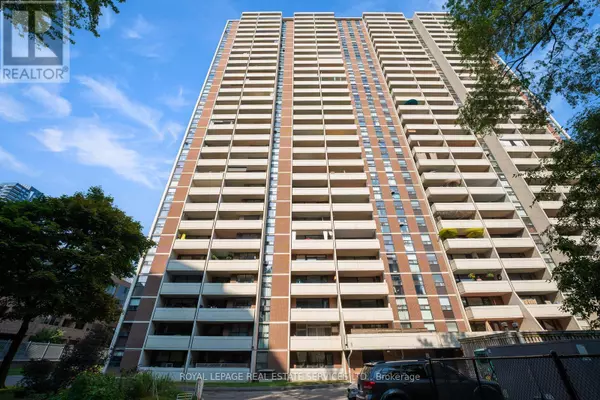1 Bed
1 Bath
1 Bed
1 Bath
Key Details
Property Type Condo
Sub Type Condominium/Strata
Listing Status Active
Purchase Type For Sale
Subdivision Cabbagetown-South St. James Town
MLS® Listing ID C12305932
Bedrooms 1
Condo Fees $477/mo
Property Sub-Type Condominium/Strata
Source Toronto Regional Real Estate Board
Property Description
Location
Province ON
Rooms
Kitchen 1.0
Extra Room 1 Main level 2.286 m X 3.429 m Bedroom
Extra Room 2 Main level 3.91 m X 3.429 m Living room
Extra Room 3 Main level 2.997 m X 4.368 m Kitchen
Extra Room 4 Main level 1.04 m X 2.26 m Foyer
Interior
Heating Baseboard heaters
Exterior
Parking Features Yes
Community Features Pet Restrictions
View Y/N Yes
View City view
Total Parking Spaces 1
Private Pool No
Building
Lot Description Landscaped
Others
Ownership Condominium/Strata
"My job is to find and attract mastery-based agents to the office, protect the culture, and make sure everyone is happy! "







