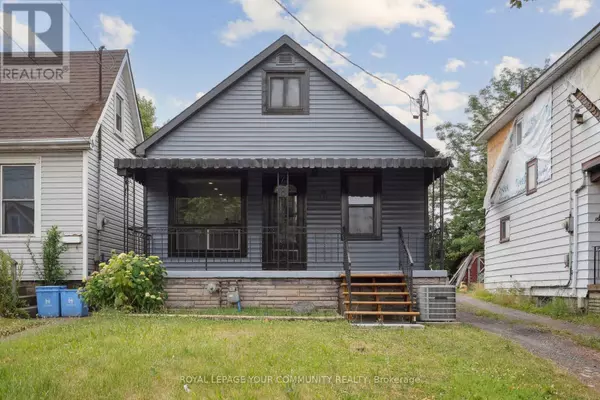4 Beds
2 Baths
1,100 SqFt
4 Beds
2 Baths
1,100 SqFt
Key Details
Property Type Single Family Home
Sub Type Freehold
Listing Status Active
Purchase Type For Sale
Square Footage 1,100 sqft
Price per Sqft $500
Subdivision Homeside
MLS® Listing ID X12305997
Bedrooms 4
Half Baths 1
Property Sub-Type Freehold
Source Toronto Regional Real Estate Board
Property Description
Location
Province ON
Rooms
Kitchen 1.0
Extra Room 1 Second level 6.4 m X 9.35 m Other
Extra Room 2 Basement 5.64 m X 7.27 m Recreational, Games room
Extra Room 3 Basement 2.97 m X 5.31 m Laundry room
Extra Room 4 Basement 5.64 m X 1.45 m Cold room
Extra Room 5 Basement 3.89 m X 2.79 m Bedroom 3
Extra Room 6 Ground level 4.85 m X 2.44 m Bedroom
Interior
Heating Forced air
Cooling Central air conditioning
Exterior
Parking Features No
View Y/N No
Total Parking Spaces 1
Private Pool No
Building
Story 1.5
Sewer Sanitary sewer
Others
Ownership Freehold
"My job is to find and attract mastery-based agents to the office, protect the culture, and make sure everyone is happy! "







