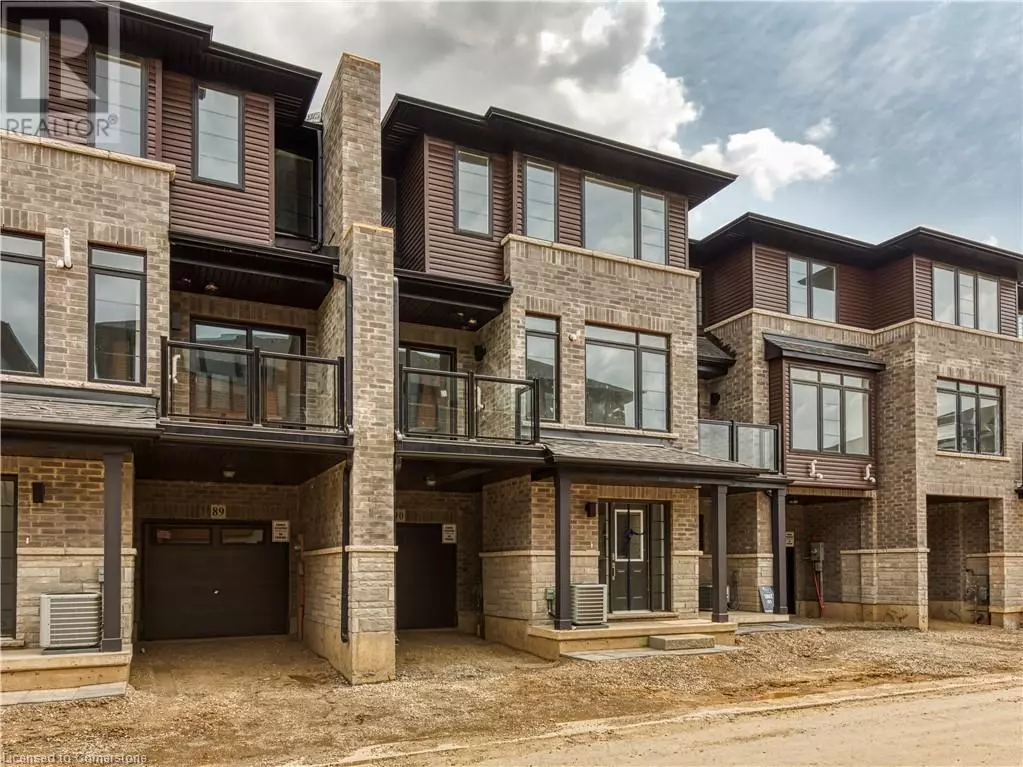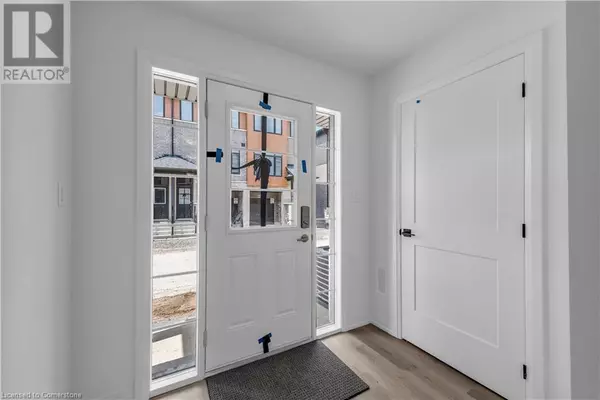3 Beds
3 Baths
1,601 SqFt
3 Beds
3 Baths
1,601 SqFt
Key Details
Property Type Single Family Home
Sub Type Freehold
Listing Status Active
Purchase Type For Rent
Square Footage 1,601 sqft
Subdivision 2074 - Empire South
MLS® Listing ID 40754562
Style 3 Level
Bedrooms 3
Half Baths 1
Year Built 2023
Property Sub-Type Freehold
Source Cornerstone - Hamilton-Burlington
Property Description
Location
Province ON
Rooms
Kitchen 1.0
Extra Room 1 Second level 11'1'' x 17'8'' Great room
Extra Room 2 Second level 10'0'' x 12'7'' Dining room
Extra Room 3 Second level 9'6'' x 13'0'' Kitchen
Extra Room 4 Second level Measurements not available Laundry room
Extra Room 5 Second level Measurements not available 2pc Bathroom
Extra Room 6 Third level 8'0'' x 8'6'' Bedroom
Interior
Heating Forced air,
Cooling Central air conditioning
Exterior
Parking Features Yes
Community Features School Bus
View Y/N No
Total Parking Spaces 2
Private Pool No
Building
Story 3
Sewer Municipal sewage system
Architectural Style 3 Level
Others
Ownership Freehold
Acceptable Financing Monthly
Listing Terms Monthly
"My job is to find and attract mastery-based agents to the office, protect the culture, and make sure everyone is happy! "







