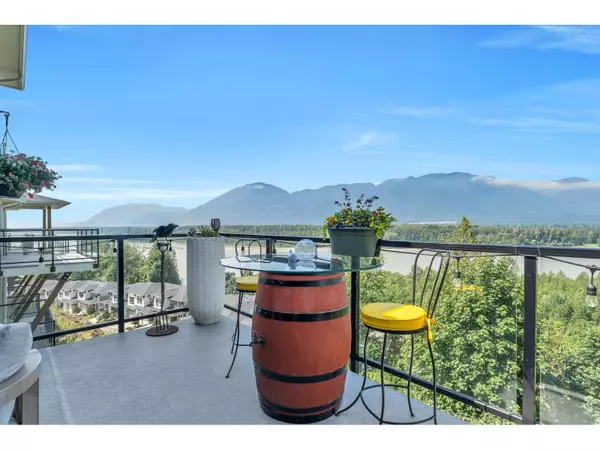
4 Beds
4 Baths
3,082 SqFt
4 Beds
4 Baths
3,082 SqFt
Key Details
Property Type Single Family Home, Townhouse
Sub Type Townhouse
Listing Status Active
Purchase Type For Sale
Square Footage 3,082 sqft
Price per Sqft $347
MLS® Listing ID R3030444
Bedrooms 4
Year Built 2017
Property Sub-Type Townhouse
Source Chilliwack & District Real Estate Board
Property Description
Location
Province BC
Rooms
Kitchen 1.0
Extra Room 1 Above 13 ft , 5 in X 16 ft , 5 in Primary Bedroom
Extra Room 2 Above 9 ft , 7 in X 7 ft , 9 in Other
Extra Room 3 Above 7 ft , 6 in X 5 ft , 1 in Laundry room
Extra Room 4 Above 12 ft X 12 ft , 2 in Bedroom 2
Extra Room 5 Above 10 ft , 8 in X 12 ft , 1 in Bedroom 3
Extra Room 6 Lower level 13 ft , 5 in X 10 ft , 9 in Bedroom 4
Interior
Heating Forced air,
Fireplaces Number 1
Exterior
Parking Features Yes
Garage Spaces 2.0
Garage Description 2
View Y/N Yes
View Mountain view, River view
Private Pool No
Building
Story 3
Others
Ownership Strata
Virtual Tour https://www.cotala.com/83003

"My job is to find and attract mastery-based agents to the office, protect the culture, and make sure everyone is happy! "







