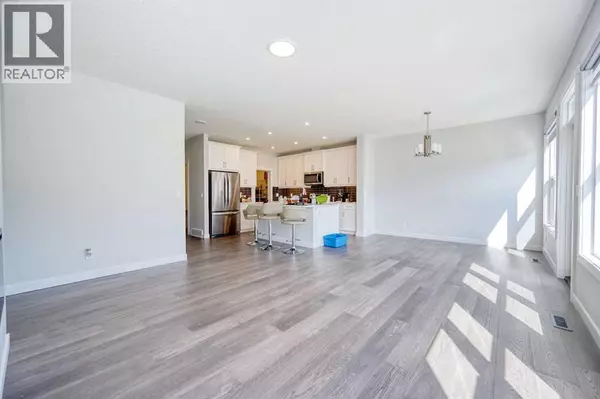
5 Beds
4 Baths
2,116 SqFt
5 Beds
4 Baths
2,116 SqFt
Key Details
Property Type Single Family Home
Sub Type Freehold
Listing Status Active
Purchase Type For Sale
Square Footage 2,116 sqft
Price per Sqft $378
Subdivision Seton
MLS® Listing ID A2241949
Bedrooms 5
Half Baths 1
Year Built 2024
Lot Size 3,455 Sqft
Acres 0.079320826
Property Sub-Type Freehold
Source Calgary Real Estate Board
Property Description
Location
Province AB
Rooms
Kitchen 2.0
Extra Room 1 Basement 9.42 Ft x 11.83 Ft Dining room
Extra Room 2 Main level 13.50 Ft x 15.75 Ft Living room
Extra Room 3 Main level 15.92 Ft x 11.92 Ft Kitchen
Extra Room 4 Main level 4.92 Ft x 5.25 Ft 2pc Bathroom
Extra Room 5 Main level 11.50 Ft x 5.75 Ft Other
Extra Room 6 Upper Level 8.50 Ft x 4.92 Ft 4pc Bathroom
Interior
Heating Central heating,
Cooling None
Flooring Carpeted, Laminate, Tile
Fireplaces Number 1
Exterior
Parking Features Yes
Garage Spaces 2.0
Garage Description 2
Fence Not fenced
View Y/N No
Total Parking Spaces 4
Private Pool No
Building
Lot Description Lawn
Story 2
Others
Ownership Freehold
Virtual Tour https://youriguide.com/38_setonstone_grn_se_calgary_ab/

"My job is to find and attract mastery-based agents to the office, protect the culture, and make sure everyone is happy! "







