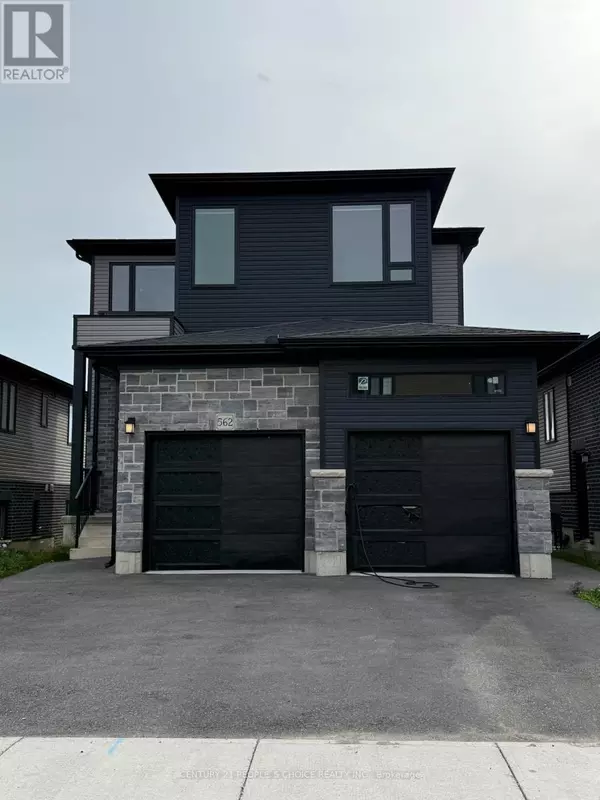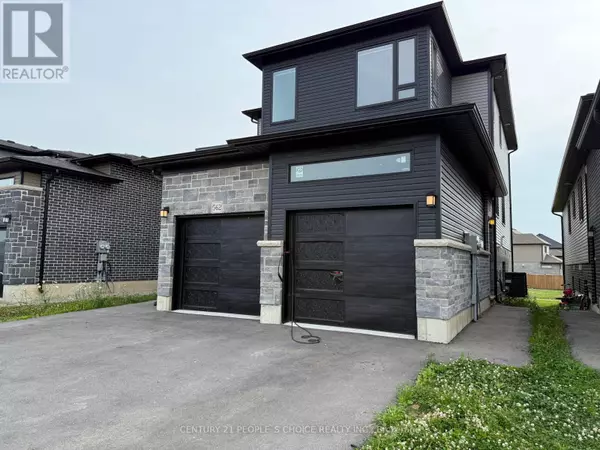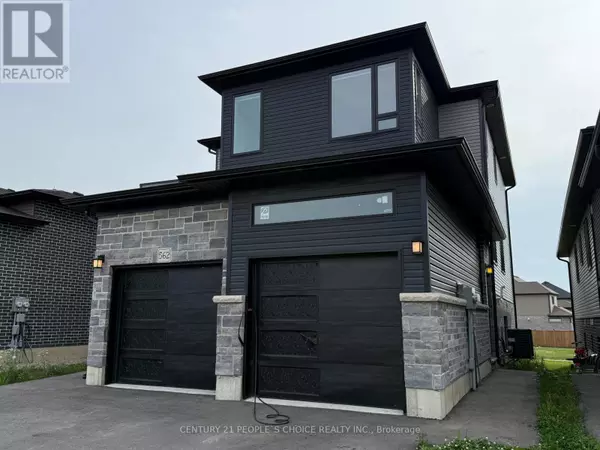4 Beds
4 Baths
2,500 SqFt
4 Beds
4 Baths
2,500 SqFt
Key Details
Property Type Multi-Family
Listing Status Active
Purchase Type For Rent
Square Footage 2,500 sqft
Subdivision Woodstock - North
MLS® Listing ID X12303496
Bedrooms 4
Half Baths 1
Source Toronto Regional Real Estate Board
Property Description
Location
Province ON
Rooms
Kitchen 1.0
Extra Room 1 Basement 5.25 m X 3.5 m Living room
Extra Room 2 Main level 5.15 m X 4.85 m Family room
Extra Room 3 Main level 3.7 m X 3.35 m Dining room
Extra Room 4 Main level 3.93 m X 2.9 m Den
Extra Room 5 Main level 4 m X 3.5 m Kitchen
Extra Room 6 Main level Measurements not available Eating area
Interior
Heating Forced air
Cooling Central air conditioning
Flooring Ceramic, Laminate
Exterior
Parking Features Yes
View Y/N No
Total Parking Spaces 2
Private Pool No
Building
Story 2
Sewer Sanitary sewer
Others
Acceptable Financing Monthly
Listing Terms Monthly
"My job is to find and attract mastery-based agents to the office, protect the culture, and make sure everyone is happy! "







