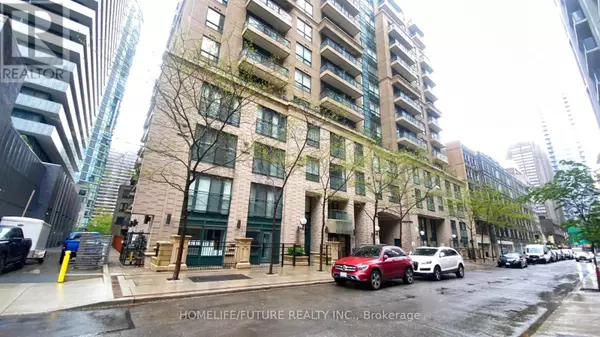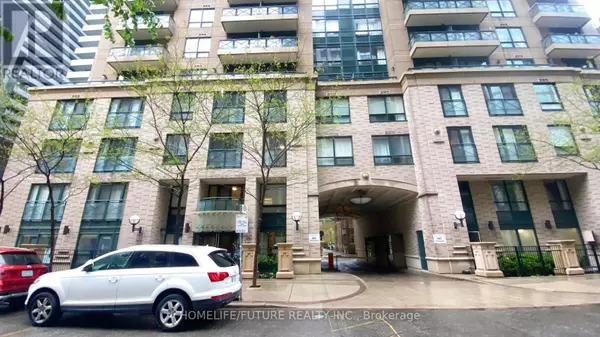
1 Bed
1 Bath
1 Bed
1 Bath
Key Details
Property Type Other Types
Sub Type Condo
Listing Status Active
Purchase Type For Sale
Subdivision Church-Yonge Corridor
MLS® Listing ID C12303570
Bedrooms 1
Condo Fees $436/mo
Property Sub-Type Condo
Source Toronto Regional Real Estate Board
Property Description
Location
Province ON
Rooms
Kitchen 1.0
Extra Room 1 Flat 3.13 m X 5.69 m Living room
Extra Room 2 Flat 3.13 m X 5.69 m Dining room
Extra Room 3 Flat 3.13 m X 5.69 m Kitchen
Extra Room 4 Flat 3.21 m X 2.85 m Bedroom
Interior
Heating Forced air
Cooling Central air conditioning
Flooring Hardwood, Carpeted
Exterior
Parking Features No
Community Features Pets Allowed With Restrictions
View Y/N No
Private Pool Yes
Others
Ownership Condominium/Strata

"My job is to find and attract mastery-based agents to the office, protect the culture, and make sure everyone is happy! "







