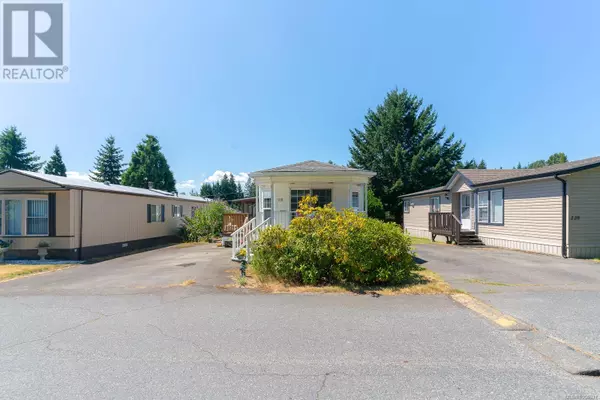2 Beds
2 Baths
1,130 SqFt
2 Beds
2 Baths
1,130 SqFt
Key Details
Property Type Single Family Home
Sub Type Leasehold
Listing Status Active
Purchase Type For Sale
Square Footage 1,130 sqft
Price per Sqft $221
Subdivision Schooner Bay Manor
MLS® Listing ID 1004937
Bedrooms 2
Condo Fees $550/mo
Year Built 1994
Property Sub-Type Leasehold
Source Vancouver Island Real Estate Board
Property Description
Location
Province BC
Zoning Other
Rooms
Kitchen 1.0
Extra Room 1 Main level 9'5 x 15'4 Storage
Extra Room 2 Main level 12 ft x Measurements not available Primary Bedroom
Extra Room 3 Main level 16'6 x 13'7 Living room
Extra Room 4 Main level 17'3 x 13'7 Kitchen
Extra Room 5 Main level 3-Piece Ensuite
Extra Room 6 Main level 9'10 x 13'7 Bedroom
Interior
Heating Forced air,
Cooling Air Conditioned
Fireplaces Number 1
Exterior
Parking Features No
Community Features Pets Allowed With Restrictions, Age Restrictions
View Y/N No
Private Pool No
Others
Ownership Leasehold
Acceptable Financing Monthly
Listing Terms Monthly
"My job is to find and attract mastery-based agents to the office, protect the culture, and make sure everyone is happy! "







