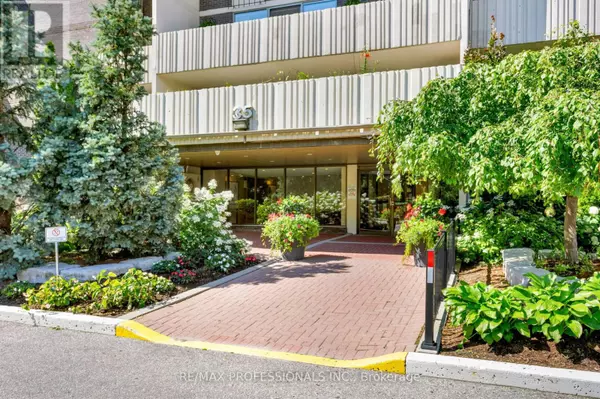4 Beds
2 Baths
1,000 SqFt
4 Beds
2 Baths
1,000 SqFt
Key Details
Property Type Condo
Sub Type Condominium/Strata
Listing Status Active
Purchase Type For Sale
Square Footage 1,000 sqft
Price per Sqft $959
Subdivision High Park-Swansea
MLS® Listing ID W12303001
Bedrooms 4
Half Baths 1
Condo Fees $912/mo
Property Sub-Type Condominium/Strata
Source Toronto Regional Real Estate Board
Property Description
Location
Province ON
Rooms
Kitchen 1.0
Extra Room 1 Second level 3.39 m X 4.27 m Primary Bedroom
Extra Room 2 Second level 2.47 m X 3.39 m Bedroom 3
Extra Room 3 Second level 1.83 m X 6.09 m Den
Extra Room 4 Second level 1.83 m X 6.09 m Laundry room
Extra Room 5 Main level 7.13 m X 3.41 m Living room
Extra Room 6 Main level 7.13 m X 3.41 m Dining room
Interior
Heating Baseboard heaters
Cooling Central air conditioning
Exterior
Parking Features Yes
Community Features Pet Restrictions
View Y/N No
Total Parking Spaces 1
Private Pool No
Building
Story 2
Others
Ownership Condominium/Strata
"My job is to find and attract mastery-based agents to the office, protect the culture, and make sure everyone is happy! "







