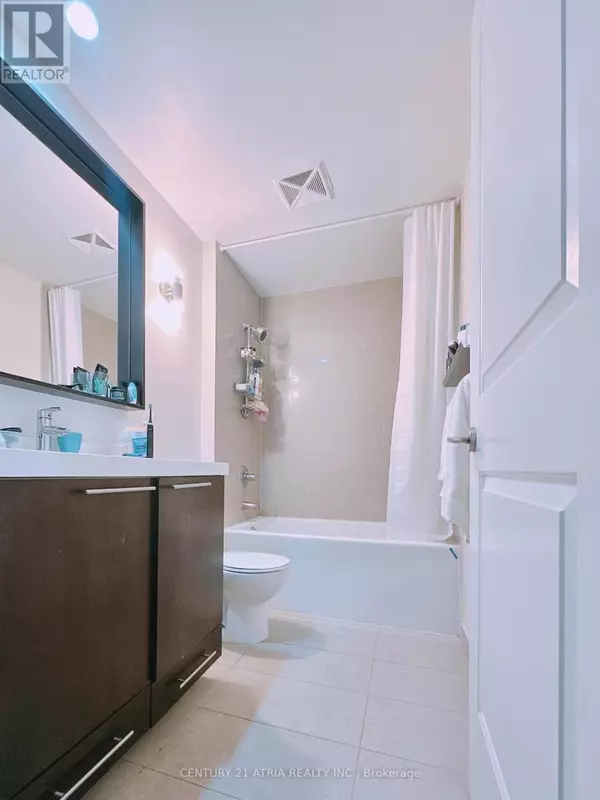
3 Beds
2 Baths
900 SqFt
3 Beds
2 Baths
900 SqFt
Key Details
Property Type Single Family Home
Sub Type Condo
Listing Status Active
Purchase Type For Rent
Square Footage 900 sqft
Subdivision Willowdale East
MLS® Listing ID C12302464
Bedrooms 3
Property Sub-Type Condo
Source Toronto Regional Real Estate Board
Property Description
Location
Province ON
Rooms
Kitchen 0.0
Extra Room 1 Flat 5.18 m X 3.02 m Primary Bedroom
Extra Room 2 Flat 2.97 m X 2.92 m Great room
Interior
Heating Forced air
Cooling Central air conditioning
Exterior
Parking Features Yes
Community Features Pets Allowed With Restrictions
View Y/N No
Total Parking Spaces 1
Private Pool Yes
Others
Ownership Condominium/Strata
Acceptable Financing Monthly
Listing Terms Monthly

"My job is to find and attract mastery-based agents to the office, protect the culture, and make sure everyone is happy! "







