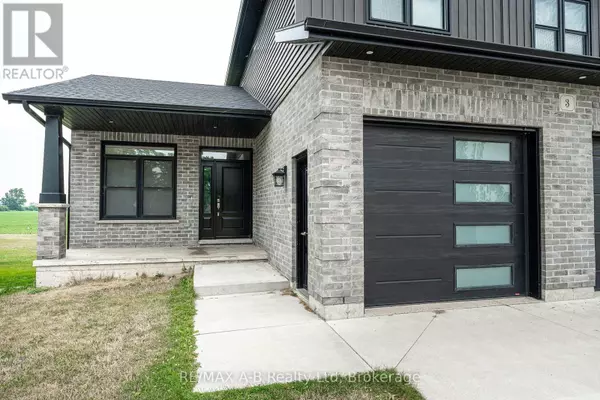5 Beds
4 Baths
1,500 SqFt
5 Beds
4 Baths
1,500 SqFt
Key Details
Property Type Single Family Home
Sub Type Freehold
Listing Status Active
Purchase Type For Sale
Square Footage 1,500 sqft
Price per Sqft $566
Subdivision St. Marys
MLS® Listing ID X12302065
Bedrooms 5
Half Baths 1
Property Sub-Type Freehold
Source OnePoint Association of REALTORS®
Property Description
Location
Province ON
Rooms
Kitchen 2.0
Extra Room 1 Second level 2.06 m X 2.75 m Bathroom
Extra Room 2 Second level 3.08 m X 2.1 m Bathroom
Extra Room 3 Second level 4.04 m X 4.35 m Primary Bedroom
Extra Room 4 Second level 3.52 m X 3.76 m Bedroom 2
Extra Room 5 Second level 3.61 m X 4.53 m Bedroom 3
Extra Room 6 Basement 2.64 m X 1.48 m Bathroom
Interior
Heating Forced air
Cooling Central air conditioning, Air exchanger
Exterior
Parking Features Yes
View Y/N No
Total Parking Spaces 6
Private Pool No
Building
Story 2
Sewer Sanitary sewer
Others
Ownership Freehold
"My job is to find and attract mastery-based agents to the office, protect the culture, and make sure everyone is happy! "







