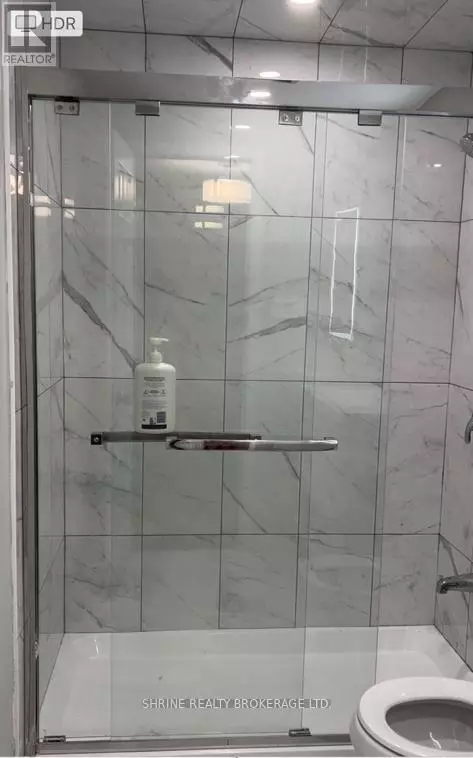3 Beds
2 Baths
1,000 SqFt
3 Beds
2 Baths
1,000 SqFt
Key Details
Property Type Condo
Sub Type Condominium/Strata
Listing Status Active
Purchase Type For Sale
Square Footage 1,000 sqft
Price per Sqft $415
Subdivision East H
MLS® Listing ID X12301397
Bedrooms 3
Condo Fees $222/mo
Property Sub-Type Condominium/Strata
Source London and St. Thomas Association of REALTORS®
Property Description
Location
Province ON
Rooms
Kitchen 1.0
Extra Room 1 Second level 4.26 m X 5.33 m Primary Bedroom
Extra Room 2 Second level 5.48 m X 3.96 m Bedroom
Extra Room 3 Second level 4.11 m X 4.72 m Bedroom
Extra Room 4 Second level Measurements not available Bathroom
Extra Room 5 Lower level 6.4 m X 5.18 m Family room
Extra Room 6 Lower level Measurements not available Bathroom
Interior
Heating Baseboard heaters
Cooling Window air conditioner
Exterior
Parking Features No
Community Features Pet Restrictions
View Y/N No
Total Parking Spaces 1
Private Pool No
Building
Story 2
Others
Ownership Condominium/Strata
"My job is to find and attract mastery-based agents to the office, protect the culture, and make sure everyone is happy! "







